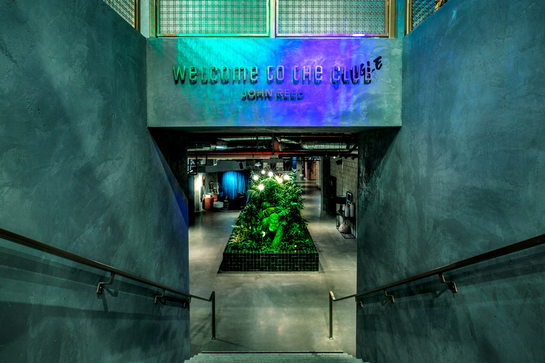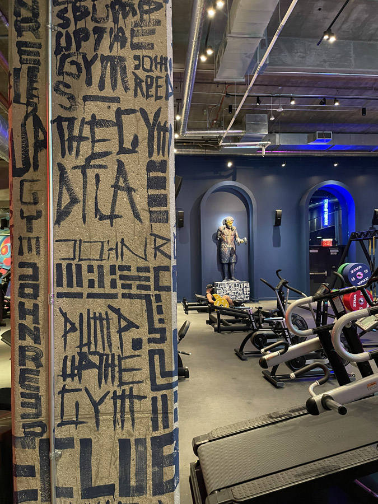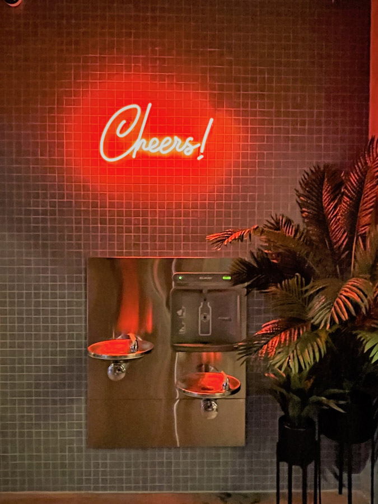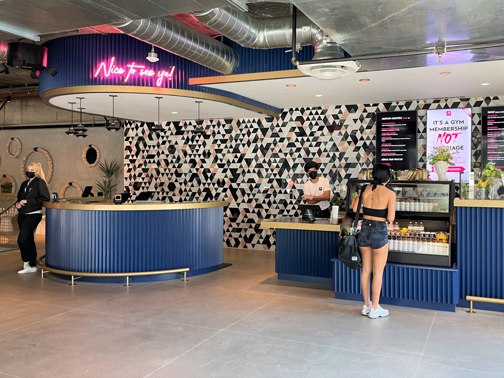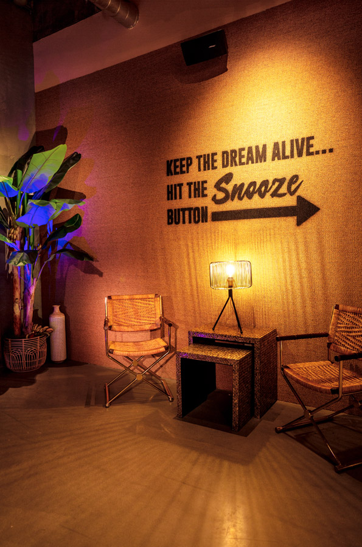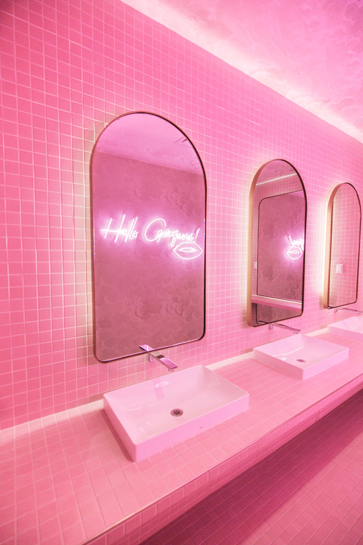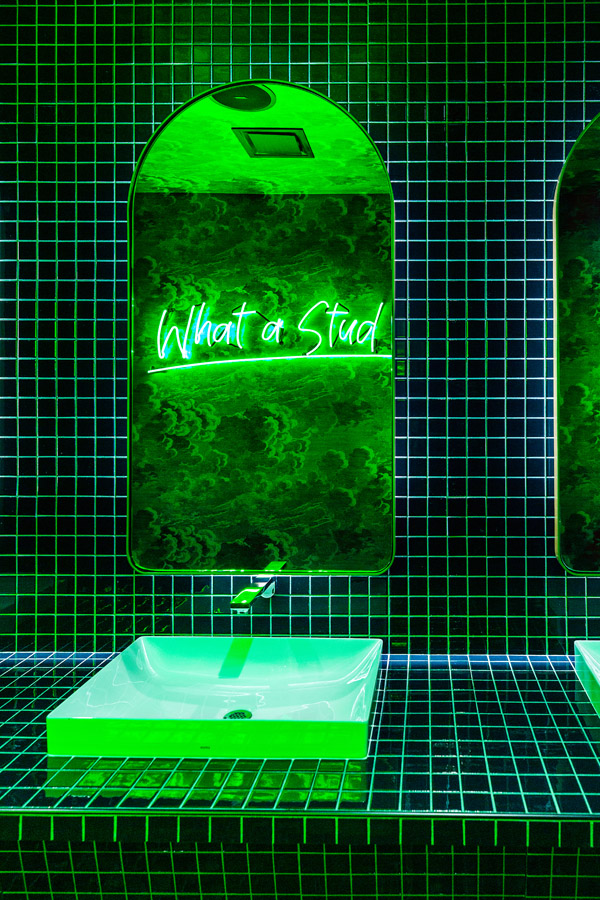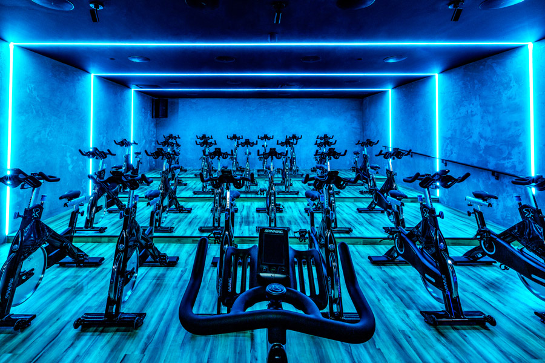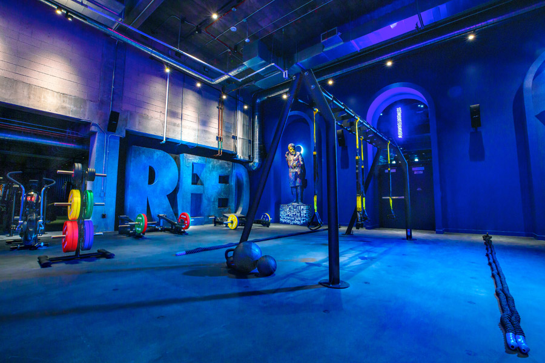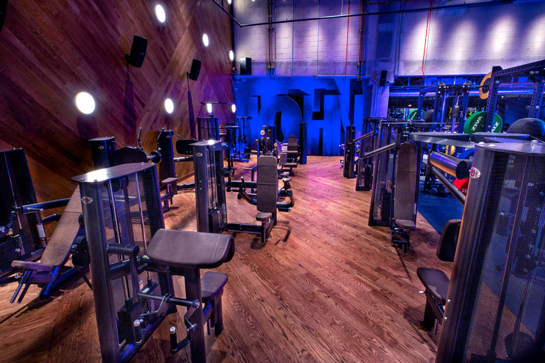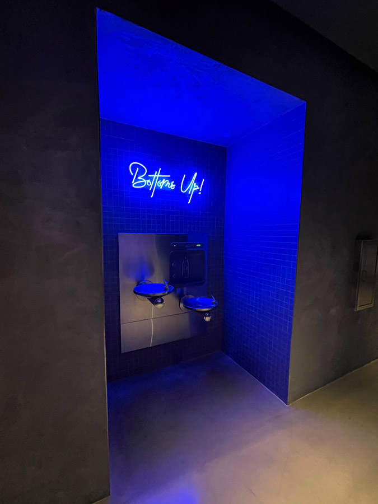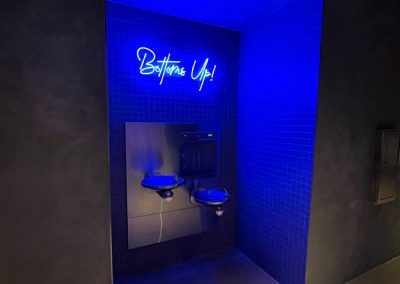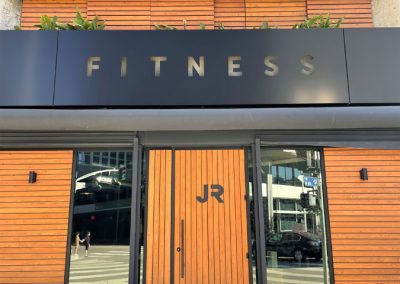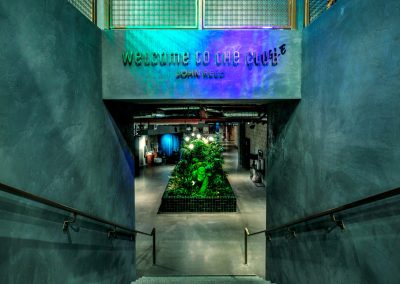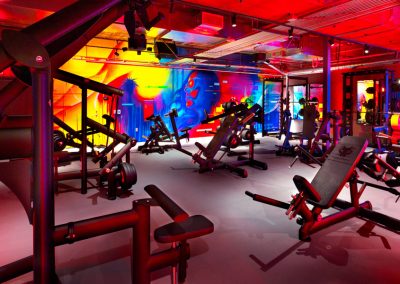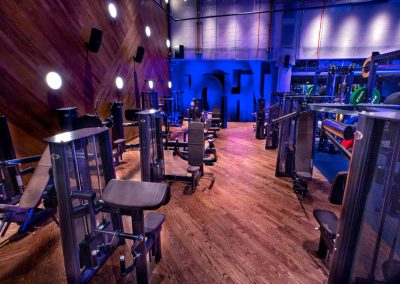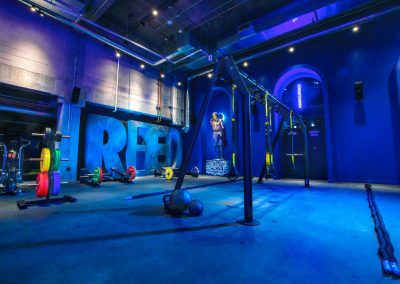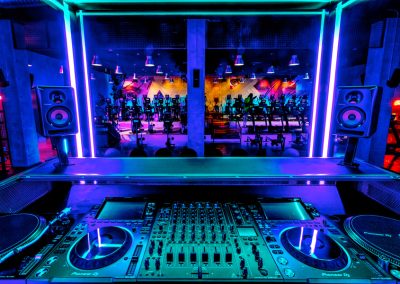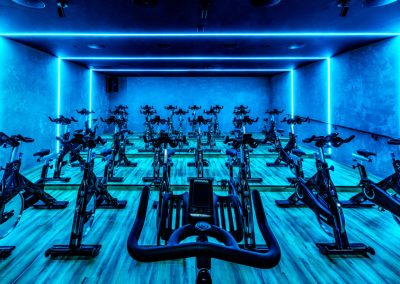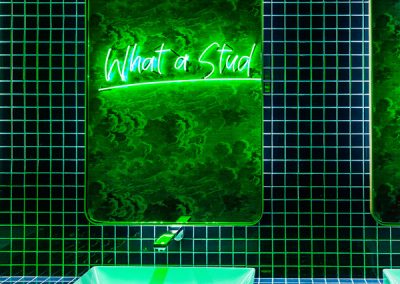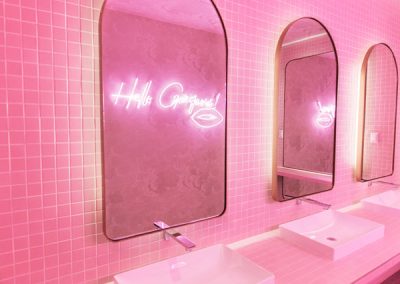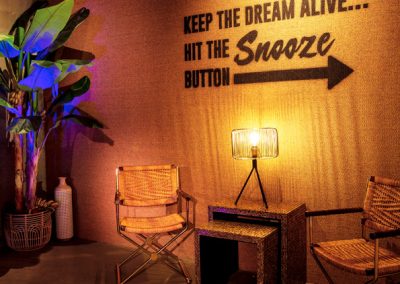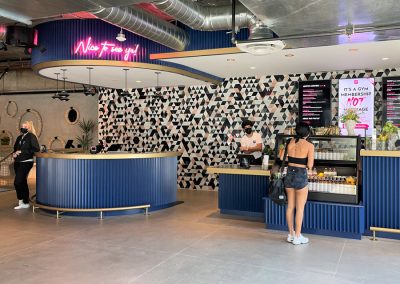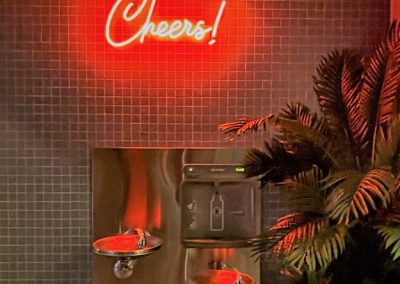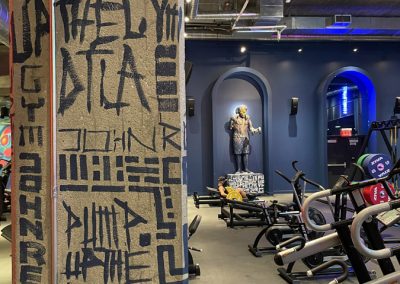John Reed – DTLA
Los Angeles, California
John Reed DTLA is part of a collection of John Reed luxury gyms that blend fitness into a club-like environment. DJ booths, neon lights, and colorful accents can be found throughout the spaces interwoven between the gym equipment. Gruen Associates is the architect and landscape architect for the John Reed Gym located in downtown Los Angeles.
Entry from street level into the parking garage façade leads you down to a subterranean-level gym. More a private night club and boutique hotel decor feel, this gym/club is just as much a destination experience as it is a state-of-the-art workout gym. The space includes a relaxation room for a needed nap, and the DJ booth in the Functional Training area is the focal point below the parking structure ramp where the ceiling heights vary from less than nine feet to 22 feet. The Cycling studio is defined by wall-to-ceiling color-changing linear lights that sync color variations to the music to amplify the energy and the experience of the workout. Locker rooms and drinking fountain areas have neon graphics that add to the eclectic, vibrant atmosphere.
The landscape at John Reed features a full wild looking jungle-inspired planter that greets guests upon entering the space. Life-size bright-green gorilla and monkey figures situated within the planter speak to the wild out-of-the-box character for this interior. Low-light plantings indigenous to the jungle floor were paired with full-spectrum grow lights and a fertigation system to provide necessary nutrients to support plant health. The inspiration of the tiled edge comes from the tiled pools of tropical climates contributing to the eclectic textures of the space.

