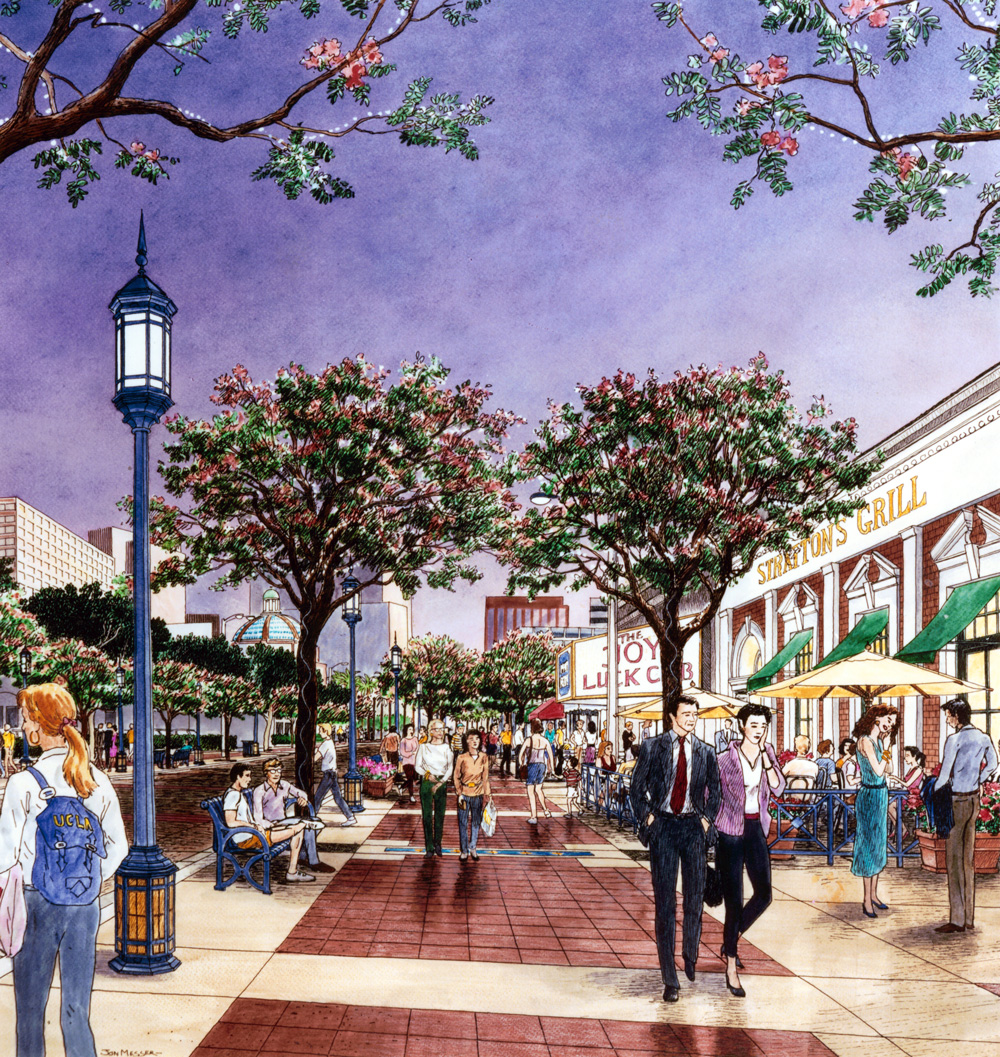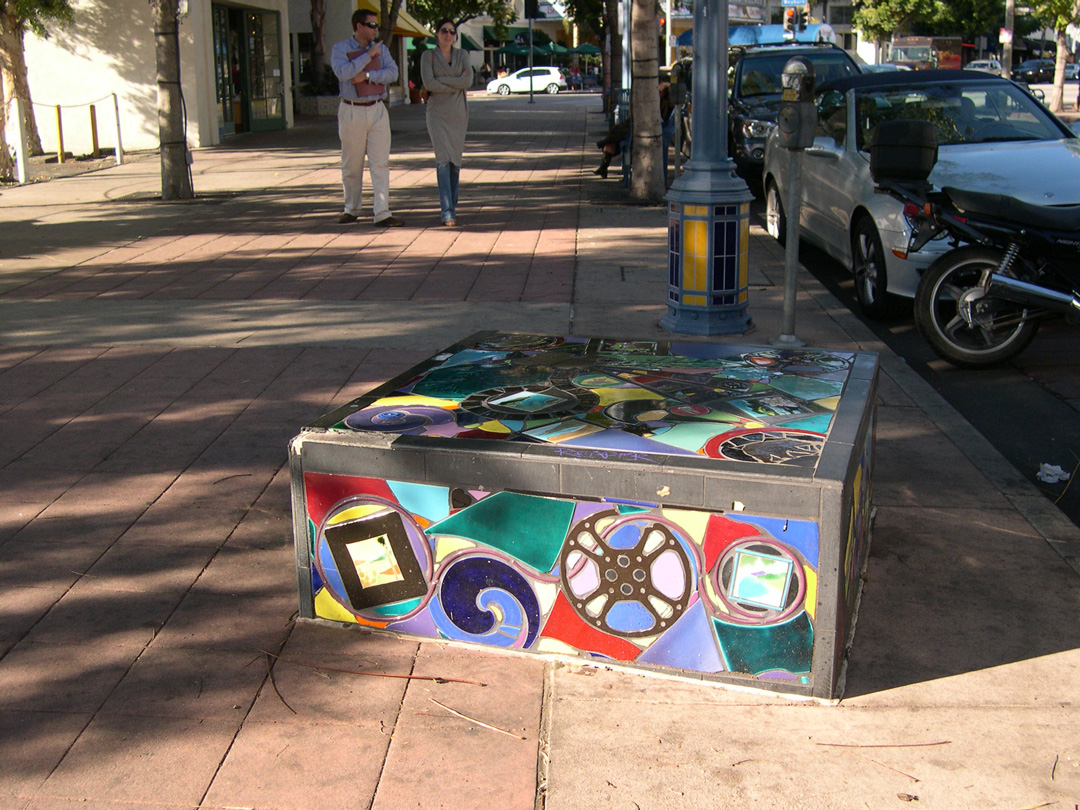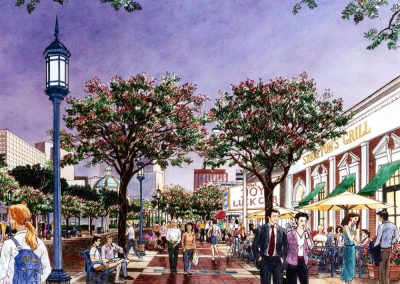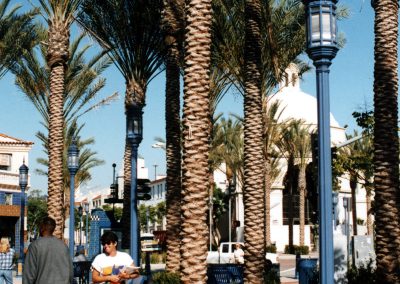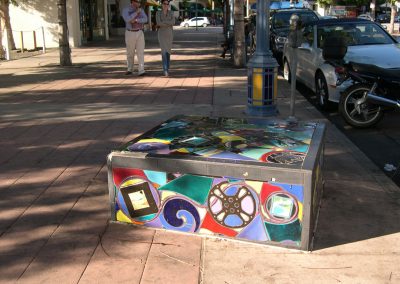Westwood Village Specific Plan and EIR
Westwood, California
The plan updates Gruen Associates’ landmark Specific Plan (the 1st in Los Angeles) of the early 1970’s. The second Specific Plan effectively resolved conflicts among commercial property owners and tenants, adjacent residential neighborhoods, UCLA, and the City over land use and development intensity. In addition to refining the existing plan’s land use controls, the revised plan included standards to address cultural resource preservation, building height, retail use mix, provision of centralized parking, vehicular and pedestrian circulation, streetscape improvements, and design/signage guidelines. The plan set forth an implementation strategy for parking structure and streetscape improvement financing, and a management entity to provide coordinated advertising, leasing, events, transportation demand and validated parking. As a follow-up to the revised plan, Gruen’s landscape architects prepared a Streetscape Plan for the 45-acre Specific Plan area with construction completing in 1999.

