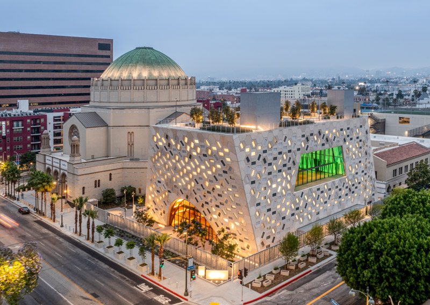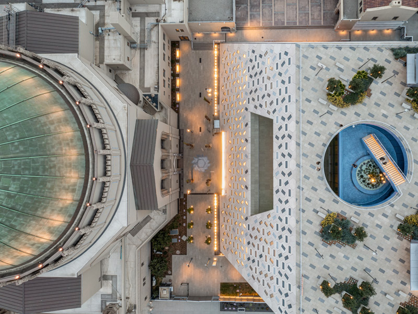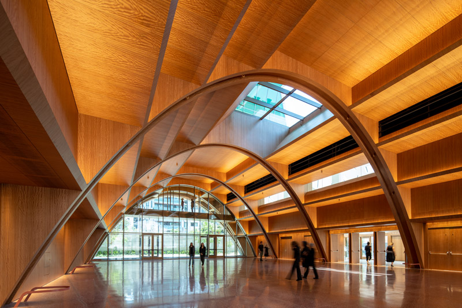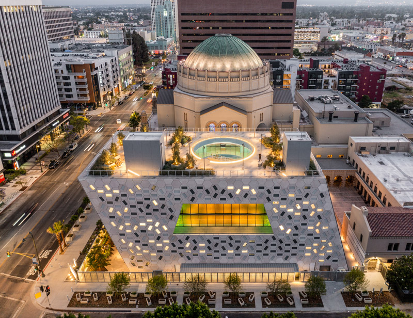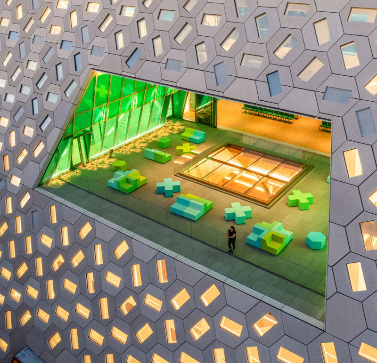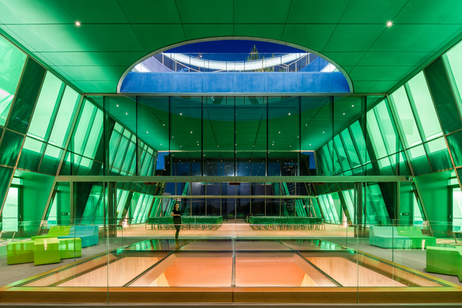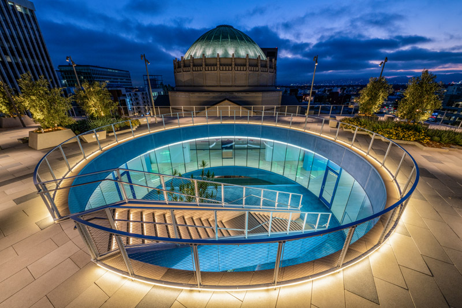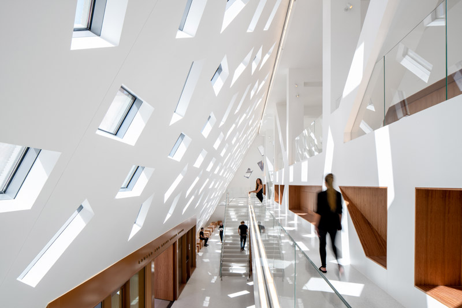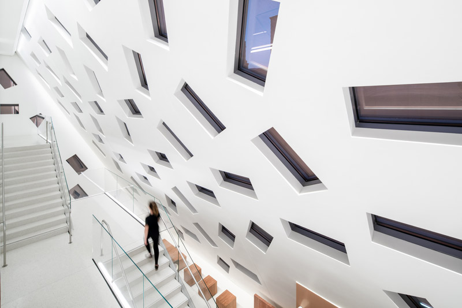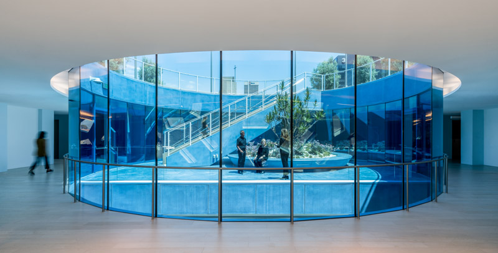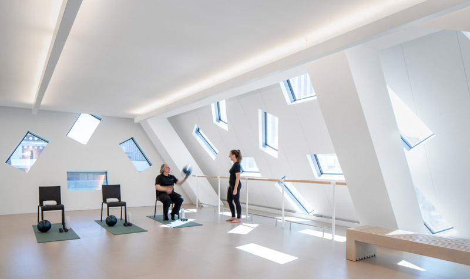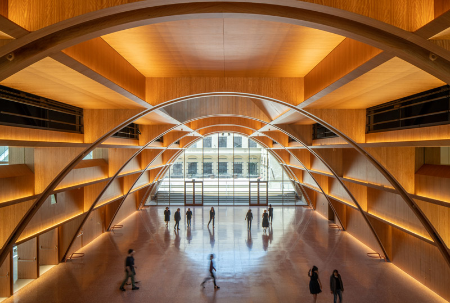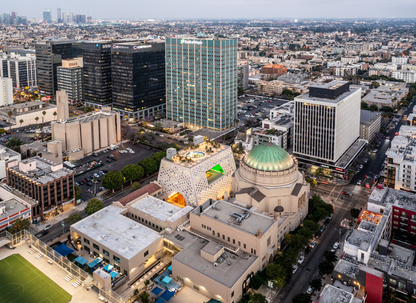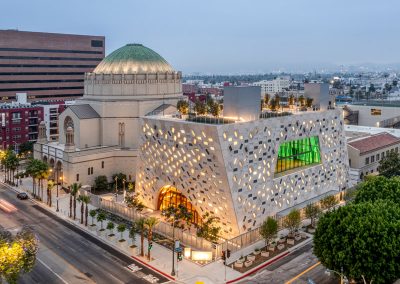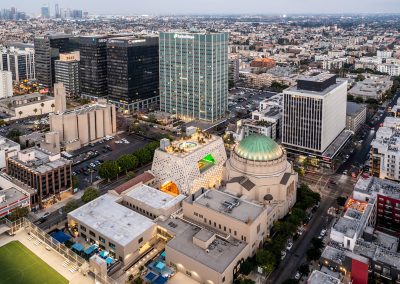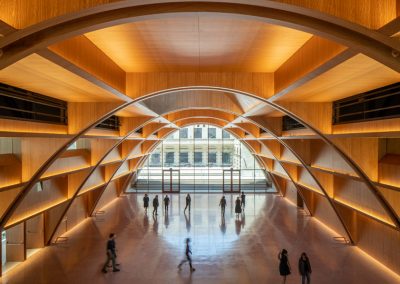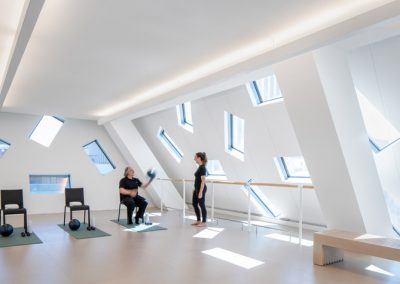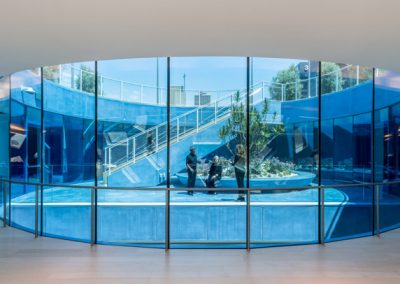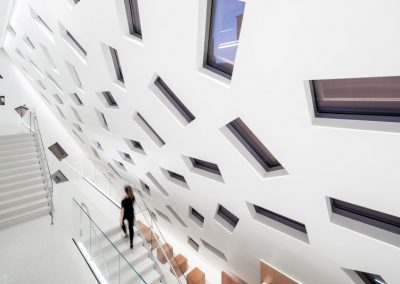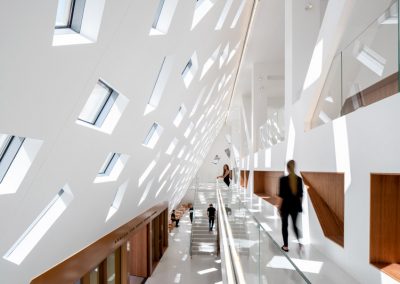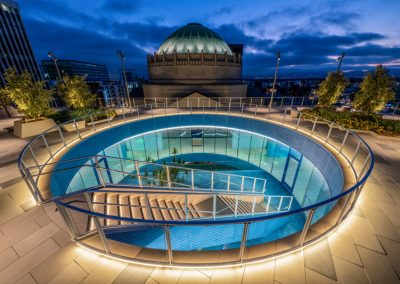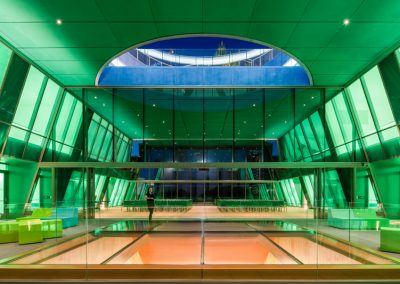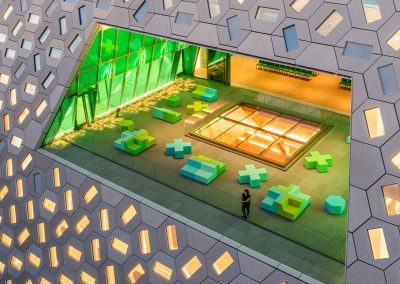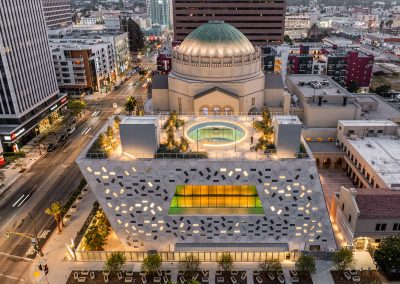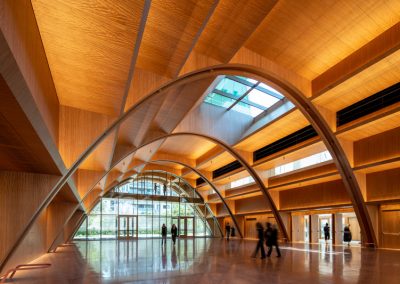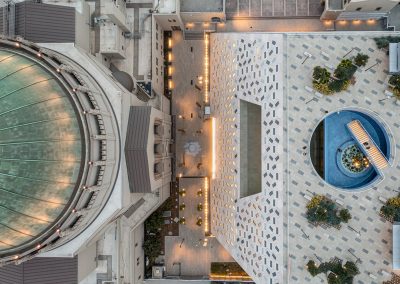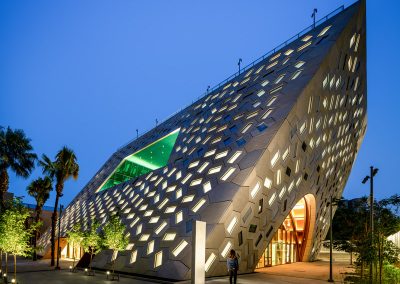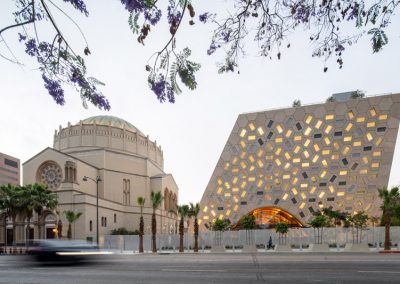Audrey Irmas Pavilion at Wilshire Boulevard Temple*
Los Angeles, CA
Designed by OMA and in collaboration with Gruen Associates as the Executive Architect, the Audrey Irmas Pavilion forms the newest addition to the Wilshire Boulevard Temple—the oldest Jewish congregation in Los Angeles. The scheme serves as a multi-purpose gathering space.
The design forms new connections within the existing campus and creates a new urban presence amidst a 1929 Byzantine-Revival sanctuary located on Wilshire Boulevard. The pavilion’s form offers an expression of respect to its surrounding buildings with the west façade sloping away from the existing temple, and the south façade leaning away from a historic school.
Within the building, a series of interconnected meeting spaces at multiple scales provide ultimate flexibility for assembly while maintaining visual connections that establish outdoor-indoor engagement.
The building includes a chapel and terrace, a grand ballroom, meeting rooms, performance spaces, and a rooftop garden. These spaces within the historic campus will host religious and cultural activities and performances.
The three distinct gathering spaces include a main event space, a smaller multi-purpose room, and a sunken garden. The spaces are vertically stacked to frame views while creating a series of openings that filter light and guide visitors through the complex.
A new focal point within the complex, the Audrey Irmas Pavilion is designed to respond to the cultural needs of the Wilshire Boulevard Temple while honoring its legacy and embracing the future.
* Gruen Associates is the Executive Architect.

