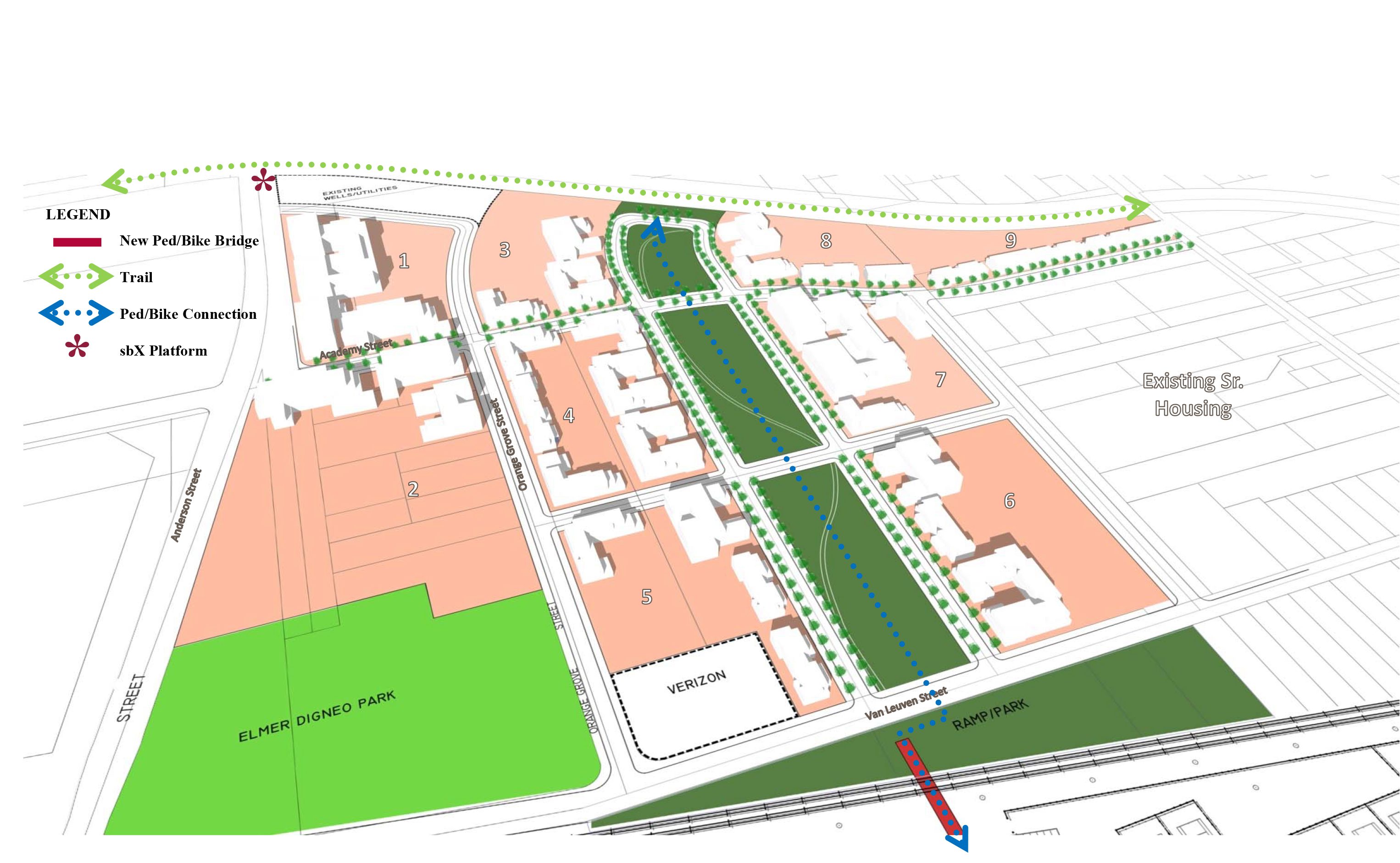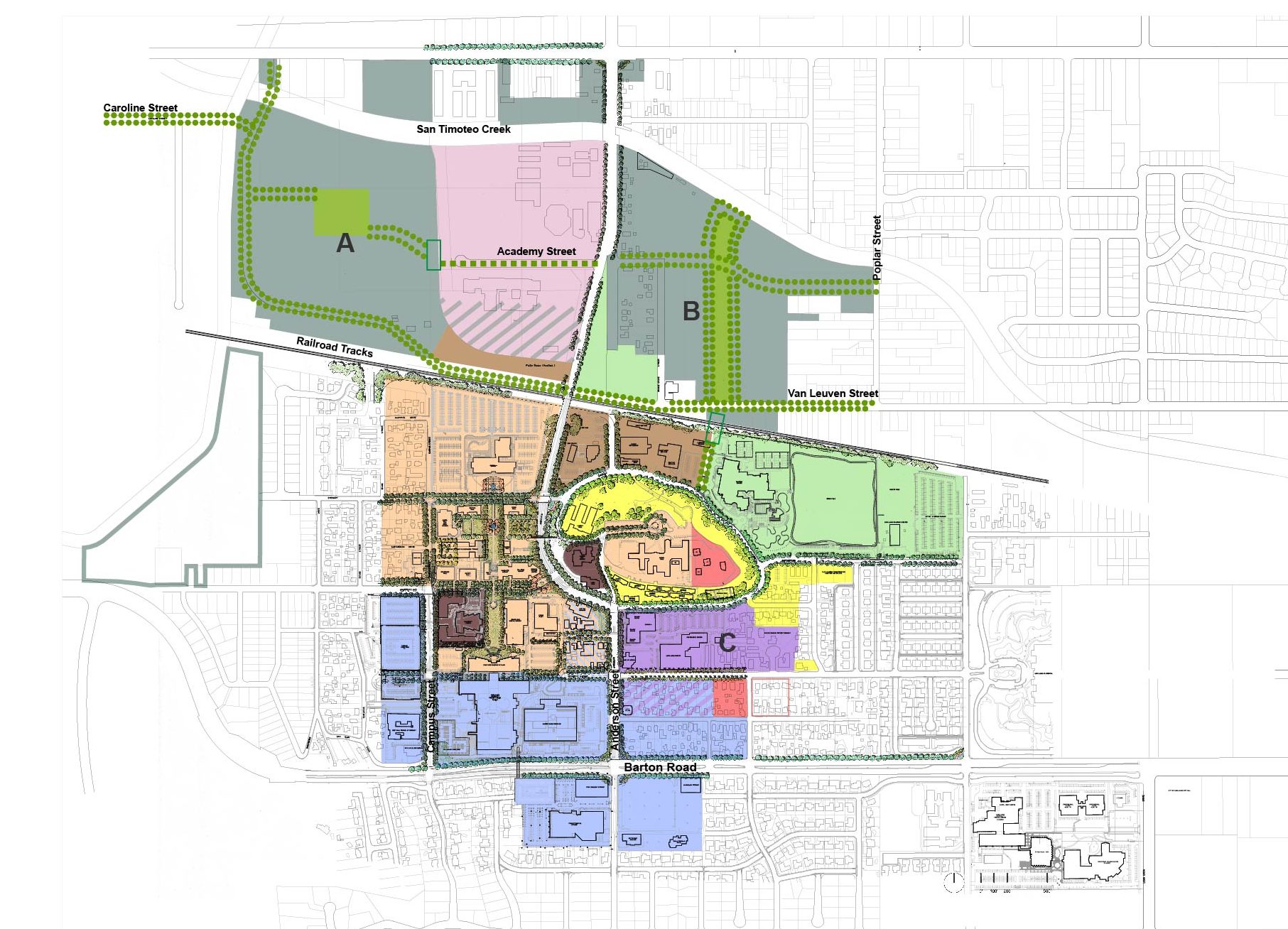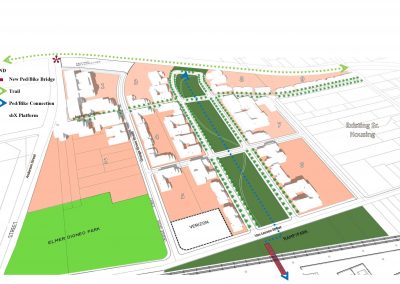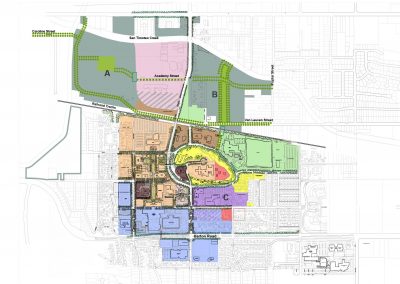Loma Linda University Health (LLUH) Master Plan
Loma Linda, California
Loma Linda University and Medical Center, with a combined student and employee population of over 20,000 people, is a world-class teaching hospital and university. For over 20 years, Gruen Associates has provided ongoing master planning services for the 400-acre campus. Gruen has worked with staff and executive-level leadership to assess the long-term programmatic needs of the University, coordinating with LLUH Departments, the City of Loma Linda, and other key stakeholders to understand and develop a visionary, but practical, master plan. The original 1995 plan and subsequent updates, all prepared by Gruen Associates, include a list of priority projects, pedestrian and bicycle plans, conceptual site plans for student housing, research facilities, and other future planning priorities, as well as a landscape and greening strategy. Since the most recently-completed update in 2011, LLUH has implemented or will soon implement Transformations—a $813 Million children’s hospital expansion project, classrooms, several parking structures, a pedestrian bridge, and residence hall expansions, many of which were recommended in the plan. In 2018 working with LLUH, Gruen Associates updated the 2011 Plan, alternatives for an active-living complex, new student housing village, other major campus expansion projects, and incorporated a parking study.




