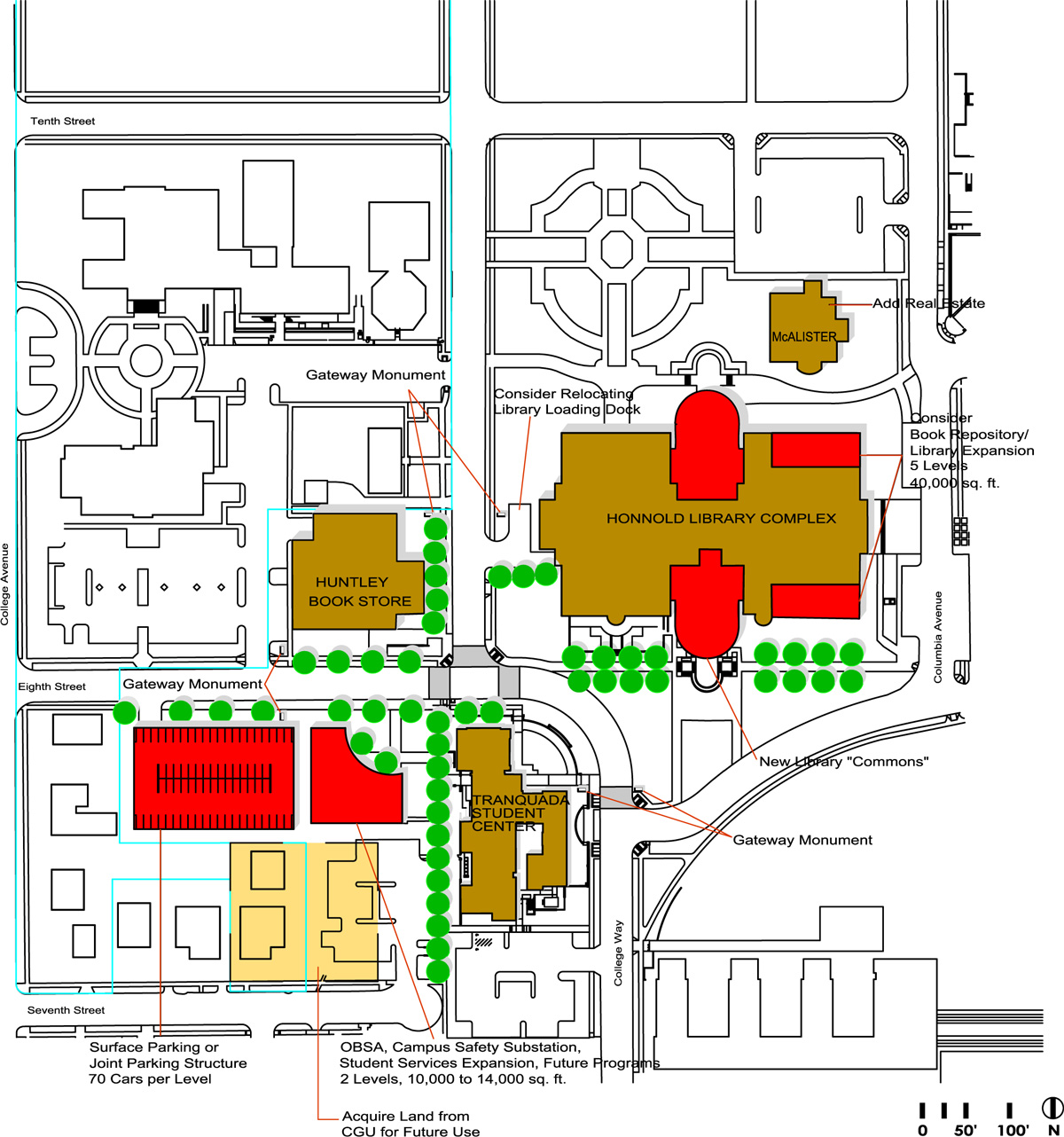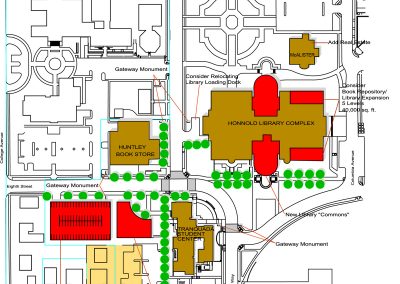Claremont University Consortium Strategic Planning
Claremont, California
Gruen Associates prepared a Claremont University Consortium (CUC) Facilities Strategic Plan for the developed areas of the campus, which included a facilities program for the next 20 years and a phased plan for new facilities. Phase 1 included a new Administration Services Building at 1st Street. In addition, Gruen prepared a planning framework for the use of approximately 200 acres of undeveloped and underutilized properties to the north and to the east of the existing seven campuses of the Claremont Colleges.


