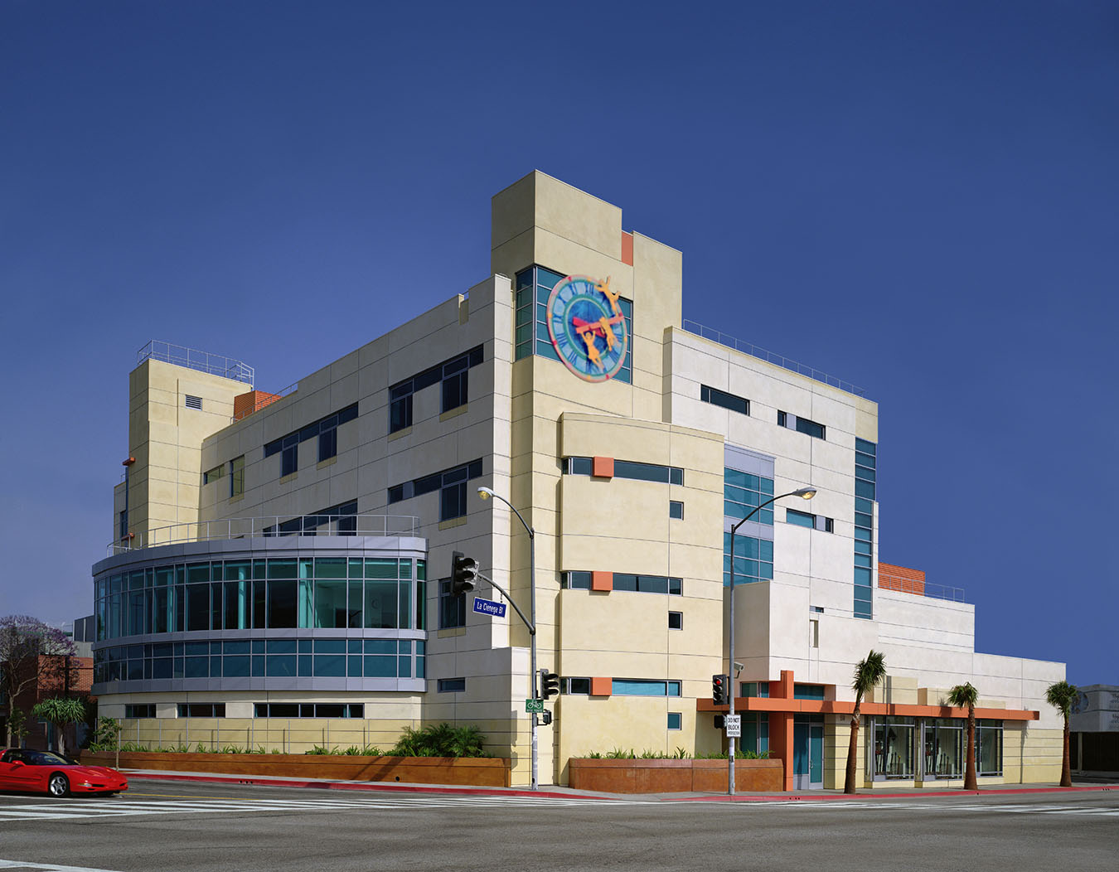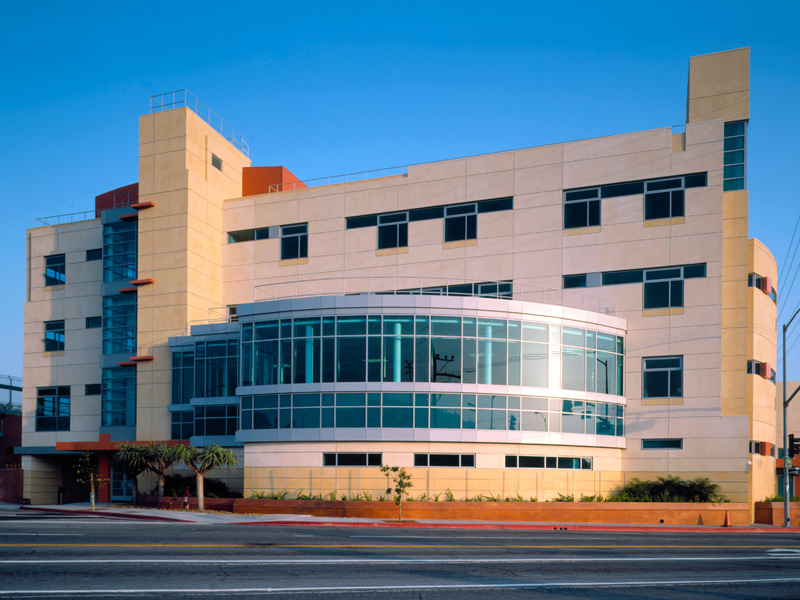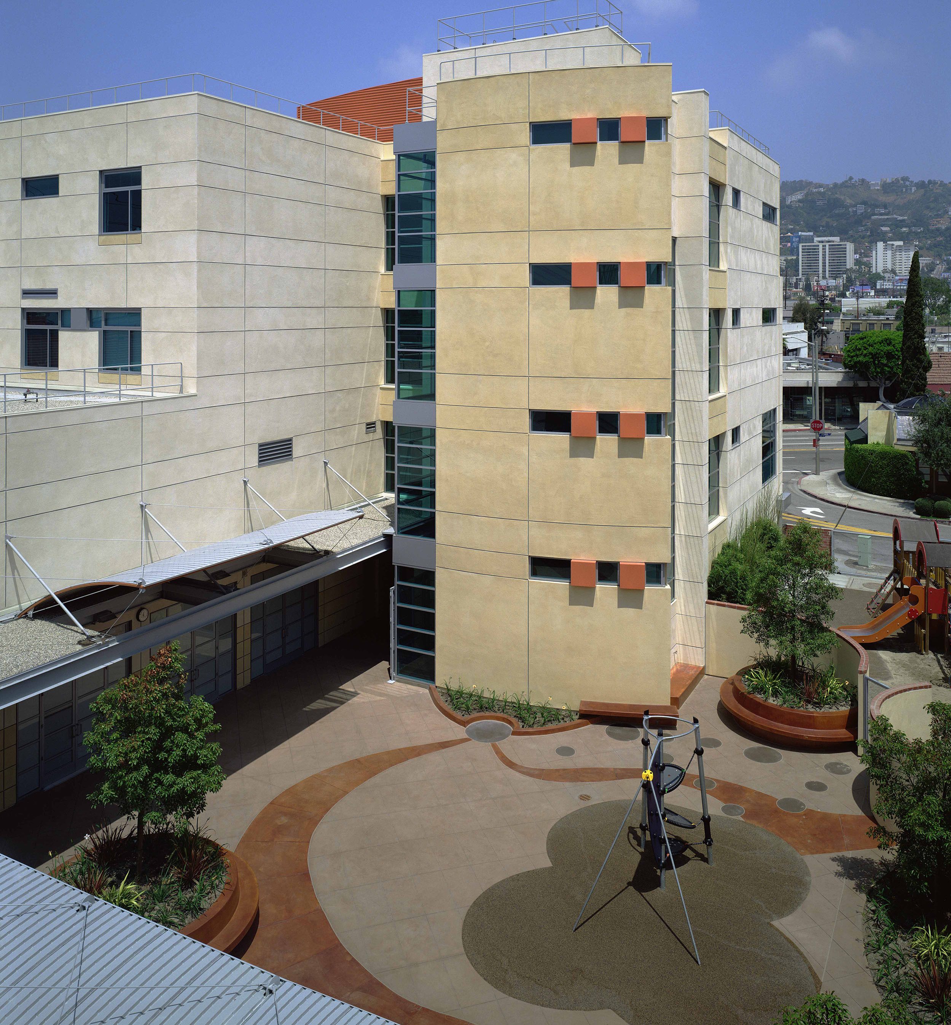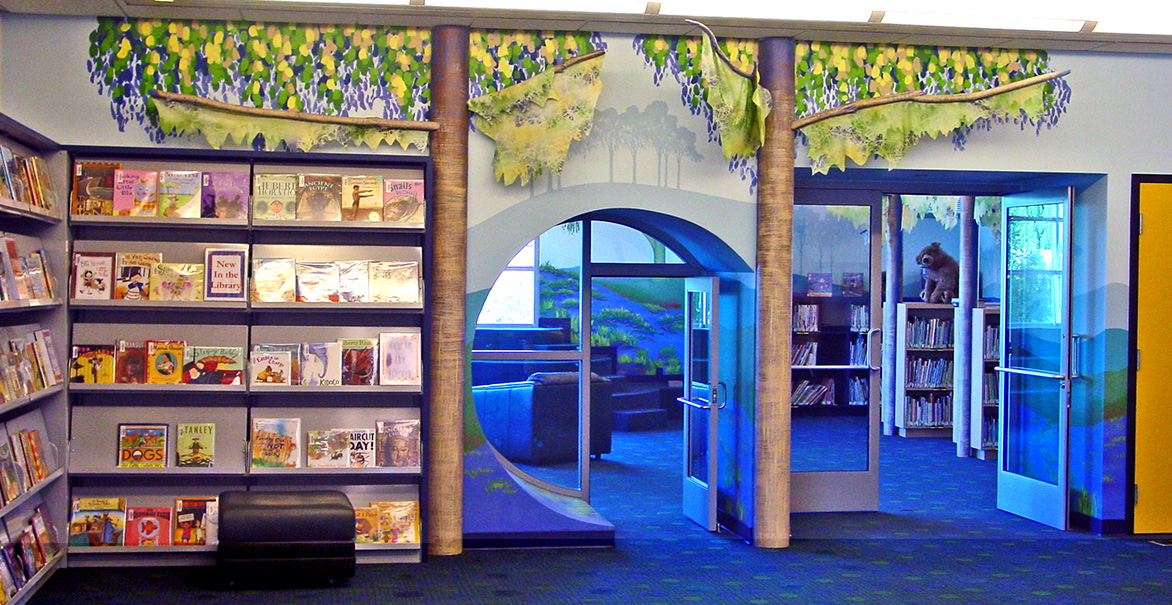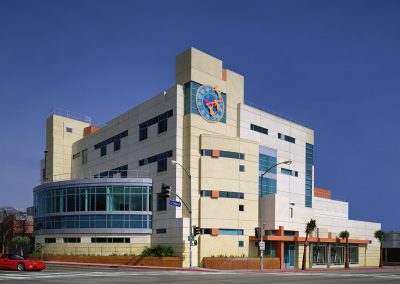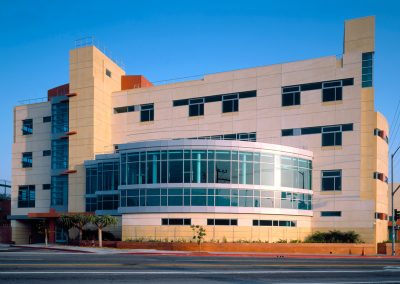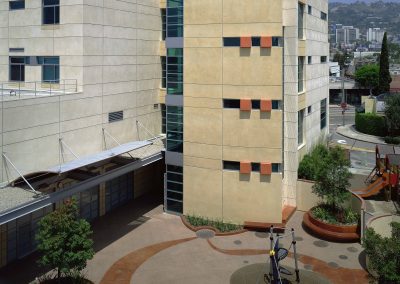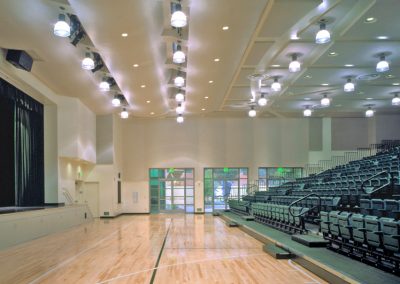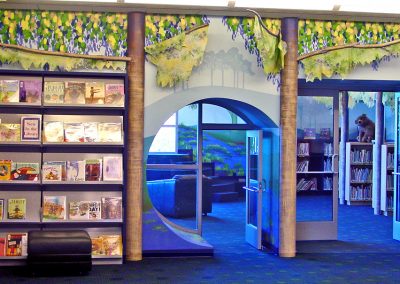Center for Early Education
West Hollywood, California
After preparing a master plan for the independent preschool and elementary school, Gruen Associates designed a new upper elementary school building for the campus. The project established a prototype for southern California on how to insert an elementary school into a dense urban context on a tight site with numerous constraints. The building consists of four stories with below-grade parking. The new 39,000-SF upper school contains 4th through 6th grade classrooms, a new semi-circular library with views to the Hollywood Hills; a multi-purpose room that serves as the school’s gymnasium as well as their auditorium; and specialty classrooms for music, art, science and computers. The project received the 2003 SCDF Community Enrichment Award. As part of the master plan, Gruen’s design services included the reconfiguration and renovation of existing classrooms and facilities, design for new facilities on newly acquired sites, and design and construction for older campus building renovations.

