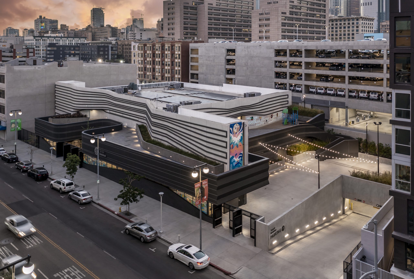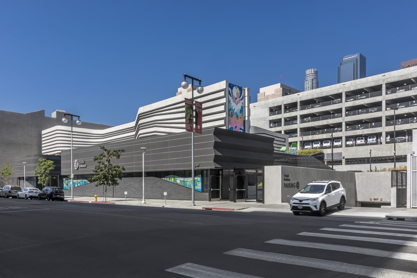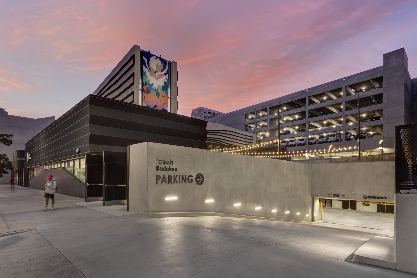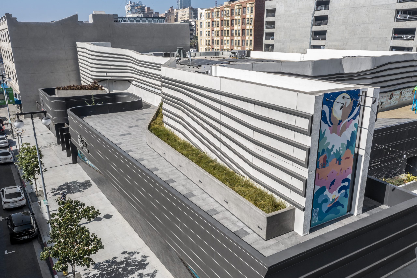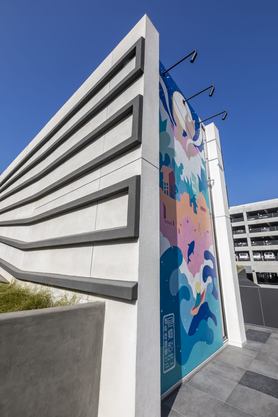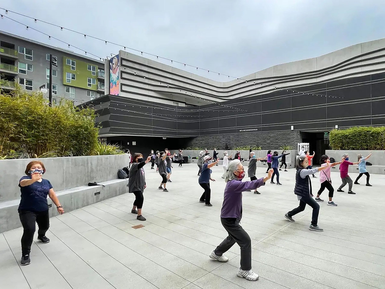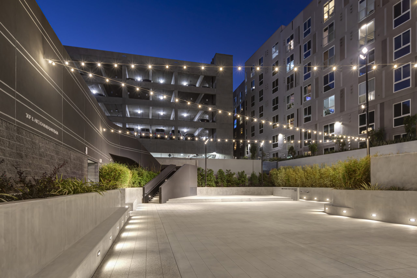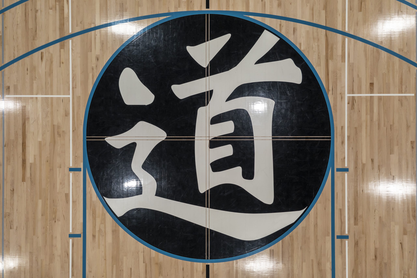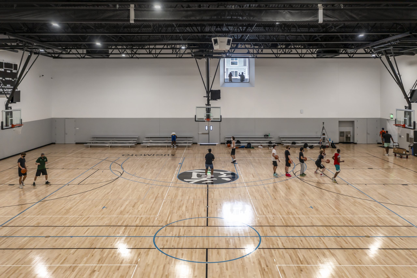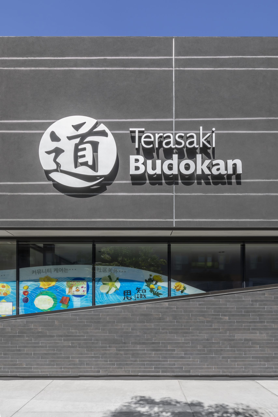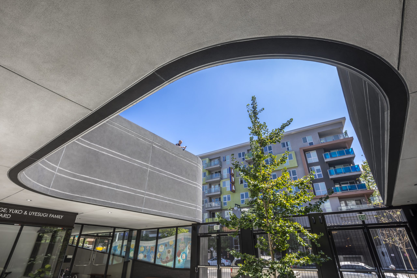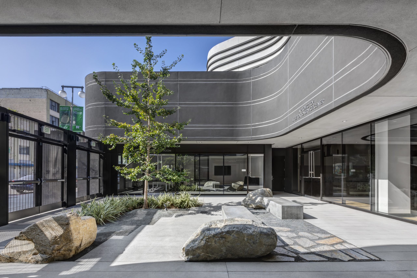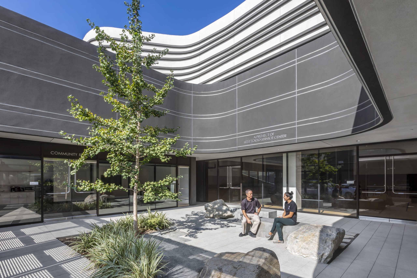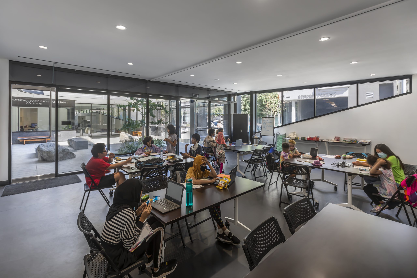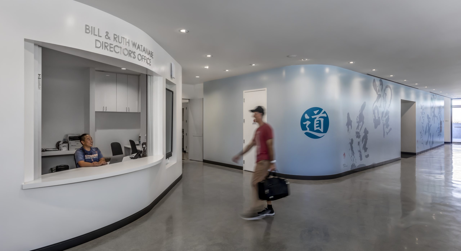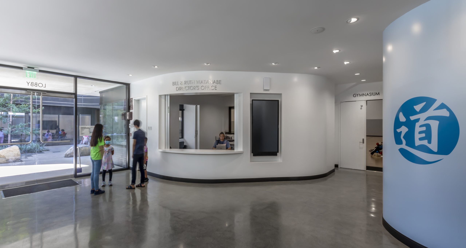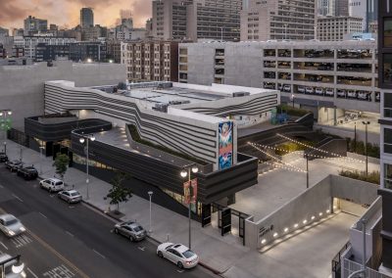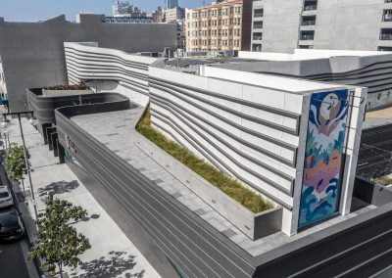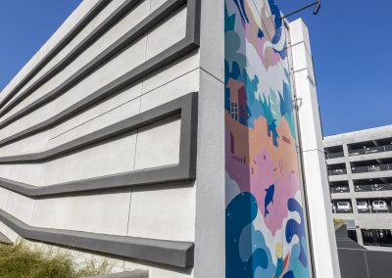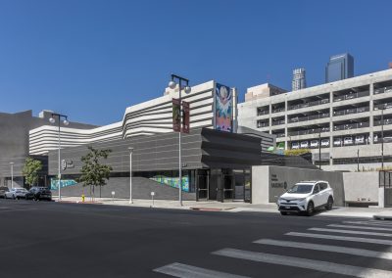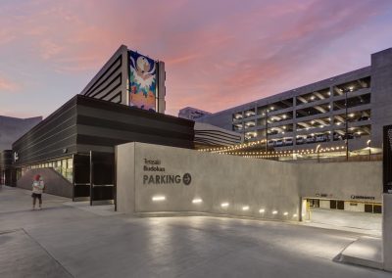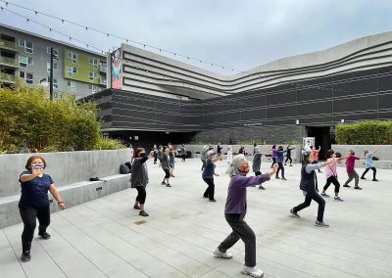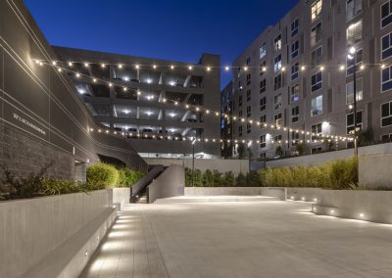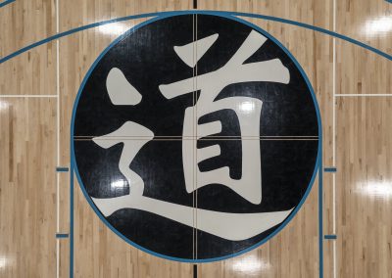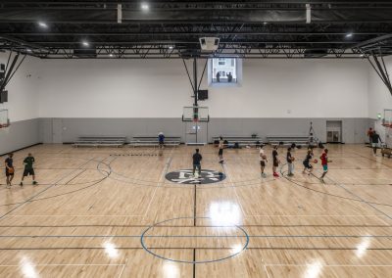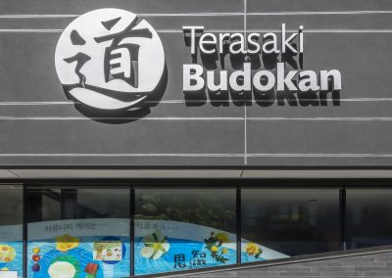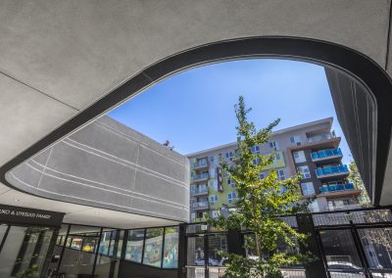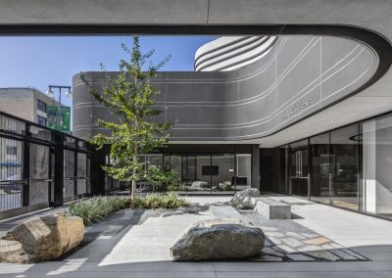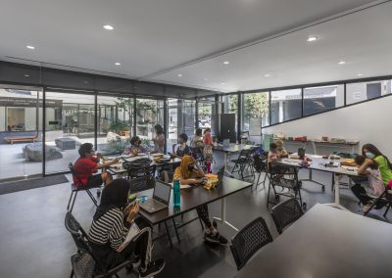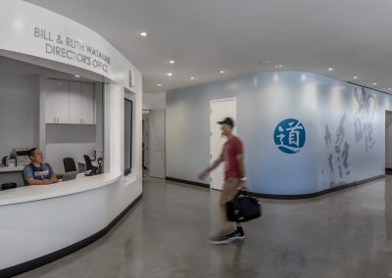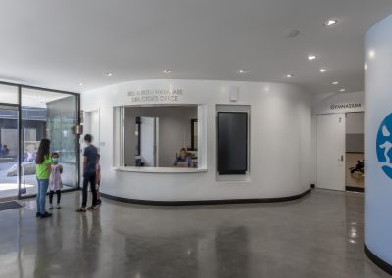Terasaki Budokan of Los Angeles Sports Complex
Los Angeles, California
Located in Little Tokyo in Downtown Los Angeles, the Project generally consists of a new 28,000-SF, one-level, above-grade, two-court gymnasium with mezzanine/outdoor terrace and an outdoor roof deck garden on top of one-level, below-grade parking.
Gruen Associates’ design for the Budokan has evolved over two decades; going through at least two different sites and three different design efforts. The chosen design was the culmination of a collaborative effort to develop a meaningful design directly related to the actual site, building usage and client.
While most gymnasium facilities have large massive blank exterior walls (think about your old high school gymnasium), the Budokan is articulated into undulating layers in order to increase the lightness of the design while maintaining the building’s strong street presence. Further, the walls were given a pattern in order to further decrease its mass. The choice of patterns was carefully conceived as well, based on Japanese influences.
As a place where competitive sports are to be played, the idea of linear, flowing bands are a modern interpretation inspired by samurai swords—specifically, the patterns created by the converging cloth binding (ito) on the hilt of the ancient sword. The design further evolved to be married with, and reminiscent of, the linear patterns created by the Japanese craft art of Yakisugi-ita or burnt cedar planking—the lines mimicking the flowing patterns created by the burnt veins of the cedar planks. Either interpretation can be seen in the final design which is, at once, monumental and modern while harkening back to the culture of the community at the center of the building’s design vision.

