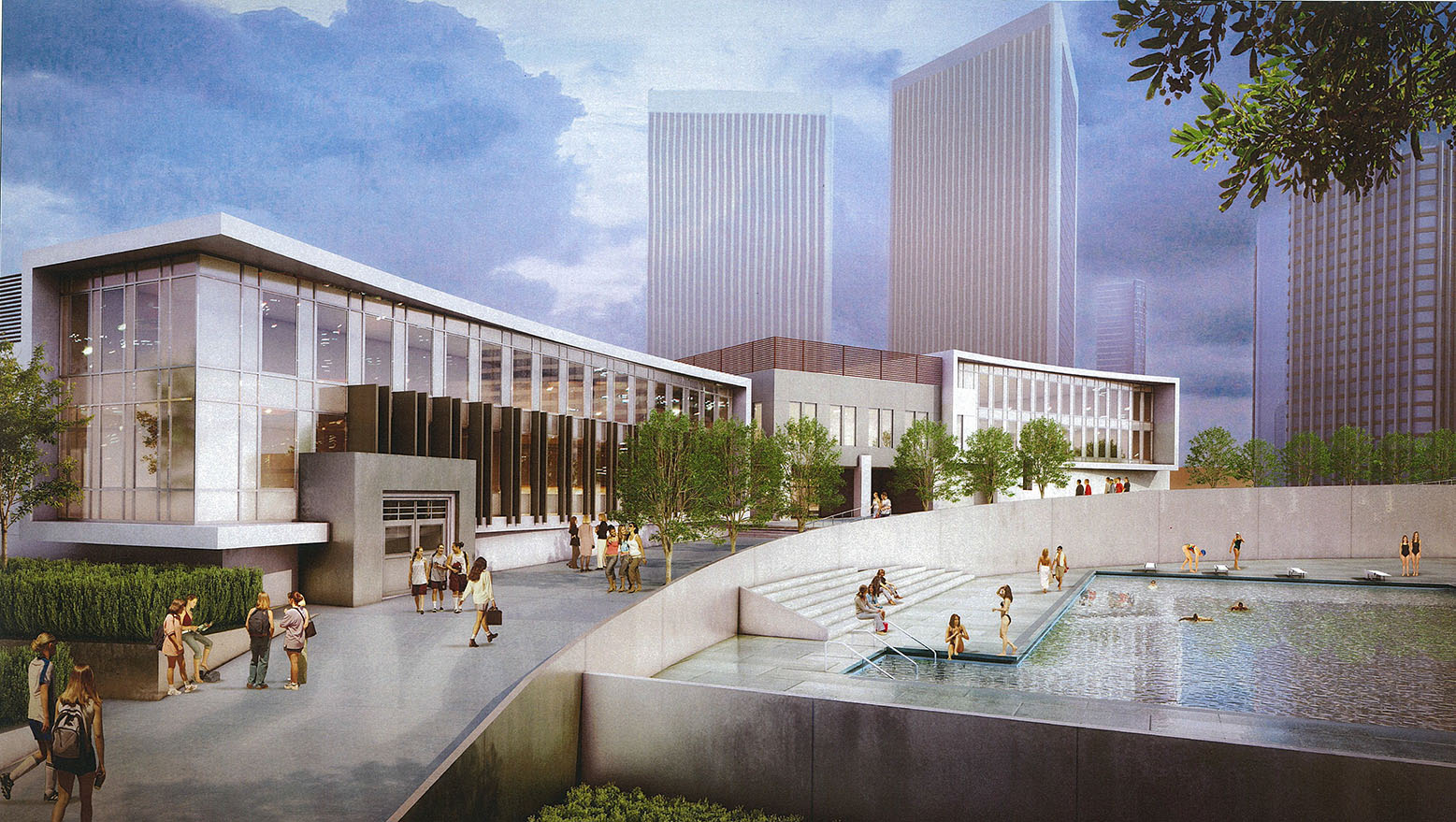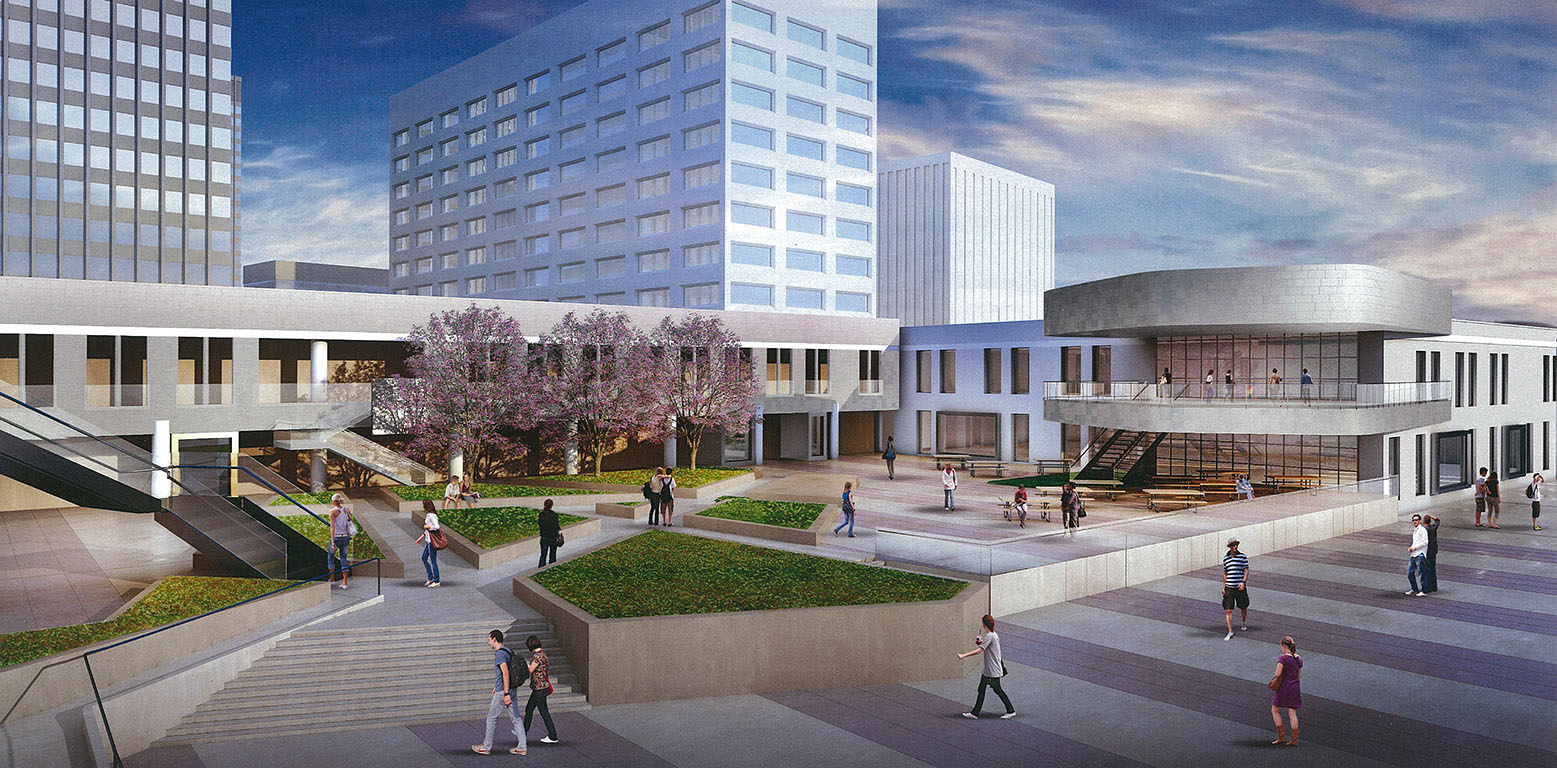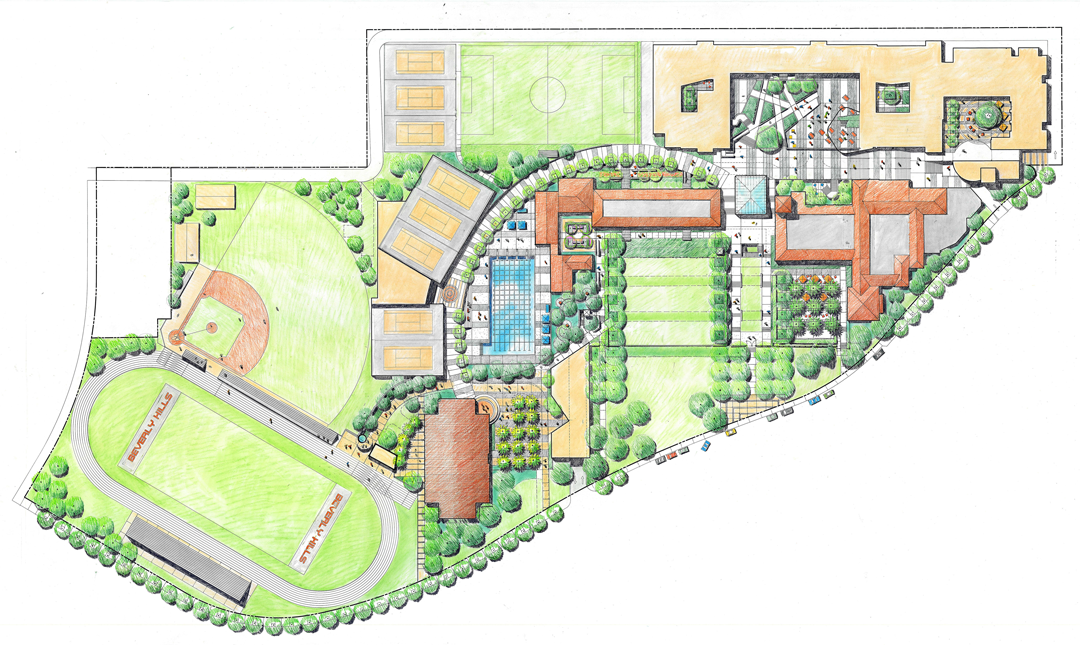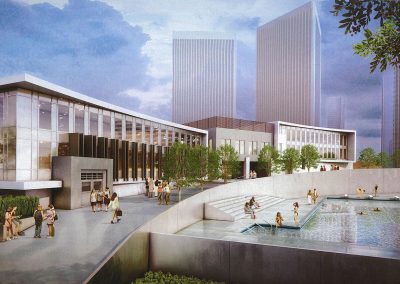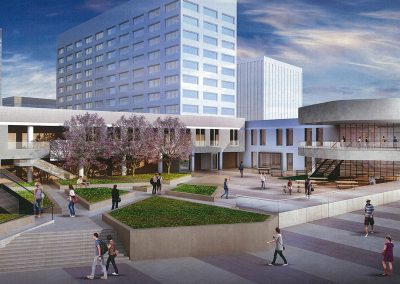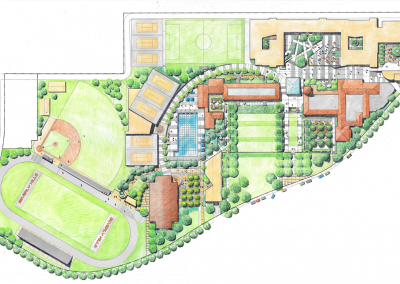Beverly Hills High School Master Plan
Beverly Hills, California
Gruen Associates prepared this Master Plan for Beverly Hills High School to solve a number of problems at the historic campus including clarification of wayfinding and campus unity achieved through the introduction of the great arching circulation spine, reestablishing the historic main campus entry, replacement of antiquated athletic facilities with state of the art gymnasiums, pool and fields, provision of additional parking below grade under the preserved iconic front lawn and repurposing buildings to meet contemporary educational standards.

