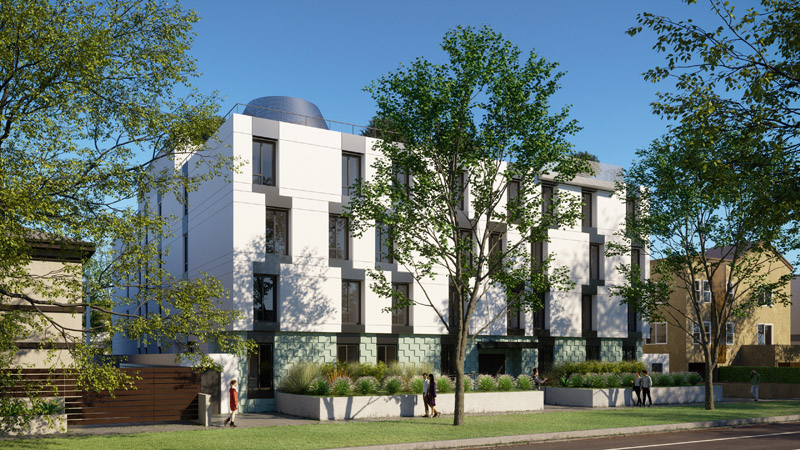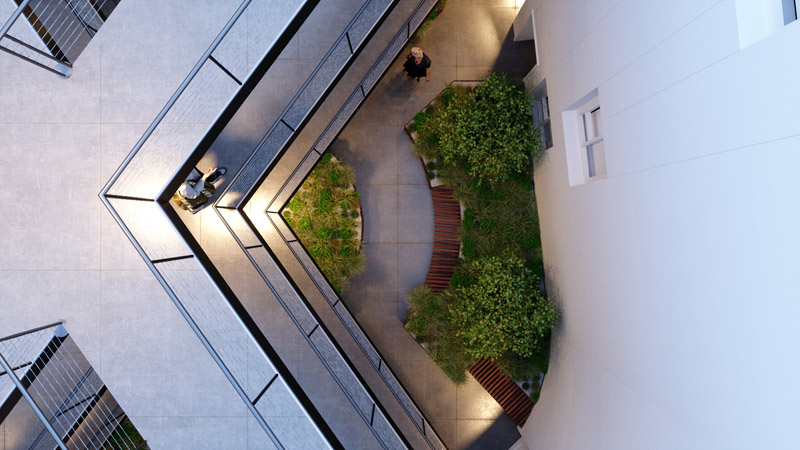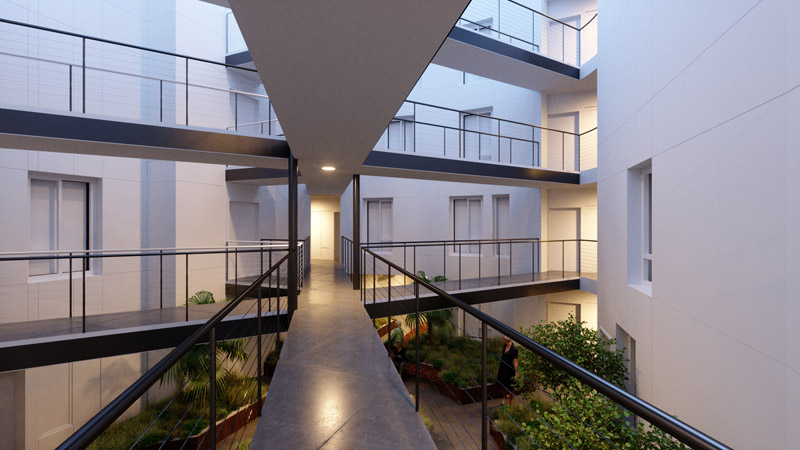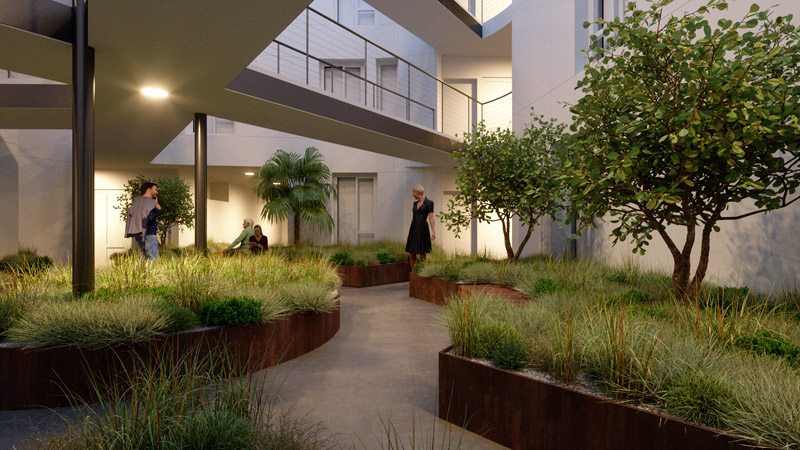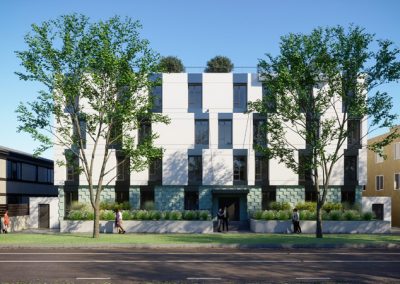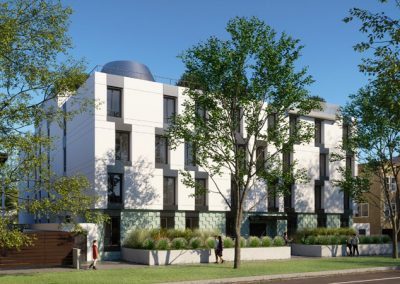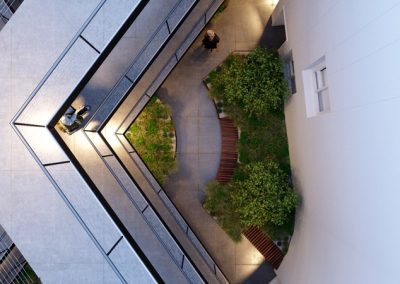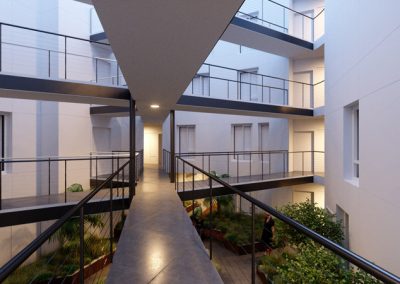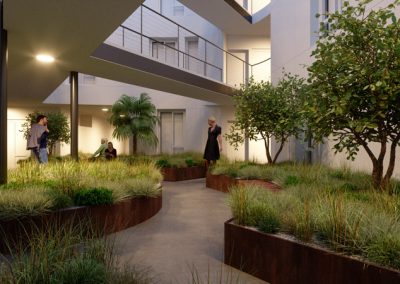12518 Venice Boulevard
Los Angeles, California
Gruen Associates is the Design Architect and Landscape Architect for this co-living apartment building project located in Los Angeles. Through co-living, tenants are able to pay less rent by trading private space for an improved shared communal space. This co-living project includes 112 bedroom/bathroom suites within 19 units, but most importantly provides a sense of community and social structure for people often away from their family support systems. A typical unit contains six-bedroom suites, each with a private bathroom, surrounding a generous common living space with a large open kitchen.
The building, organized around a central courtyard space, supports further community interaction with gathering spaces at the courtyard floor, the landscaped rooftop and an interior lounge at the ground floor. The building’s circulation is within the courtyard, which is joined by suspended bridges at all levels creating a dynamic sculptural centerpiece. Within the courtyard, a wire trellis system with vines serves as a unifying feature that extends the height of the building that can be enjoyed from all levels of the building. The modulated façade facing Venice Boulevard is expressive of the co-living model through its articulation of individual living spaces tied into a unified whole.


