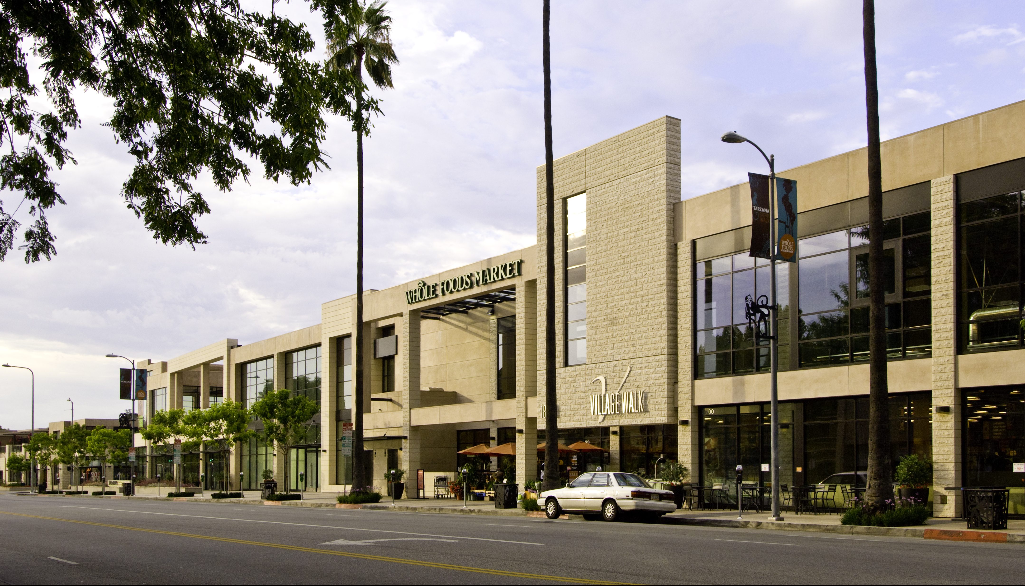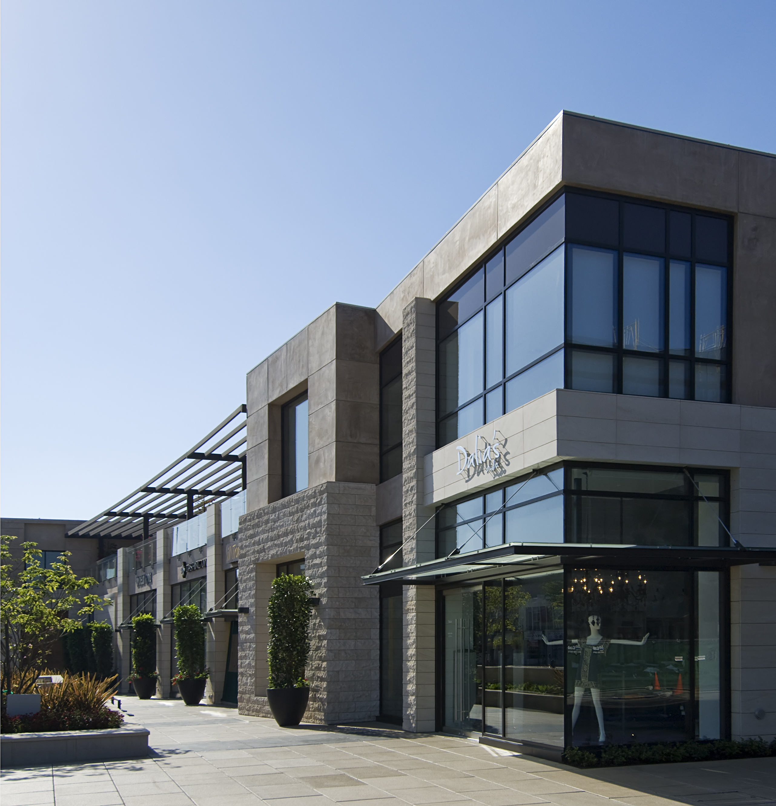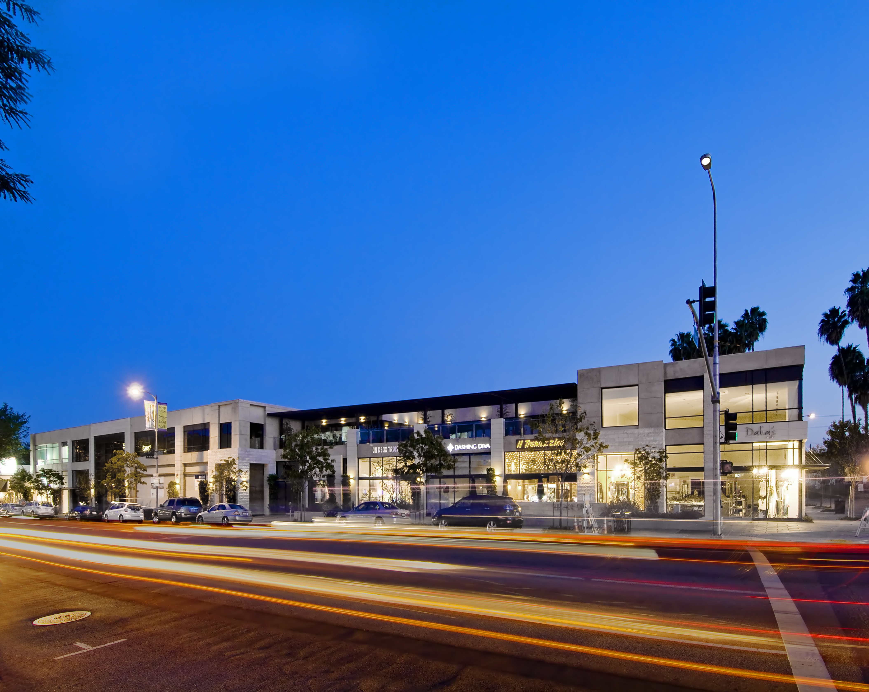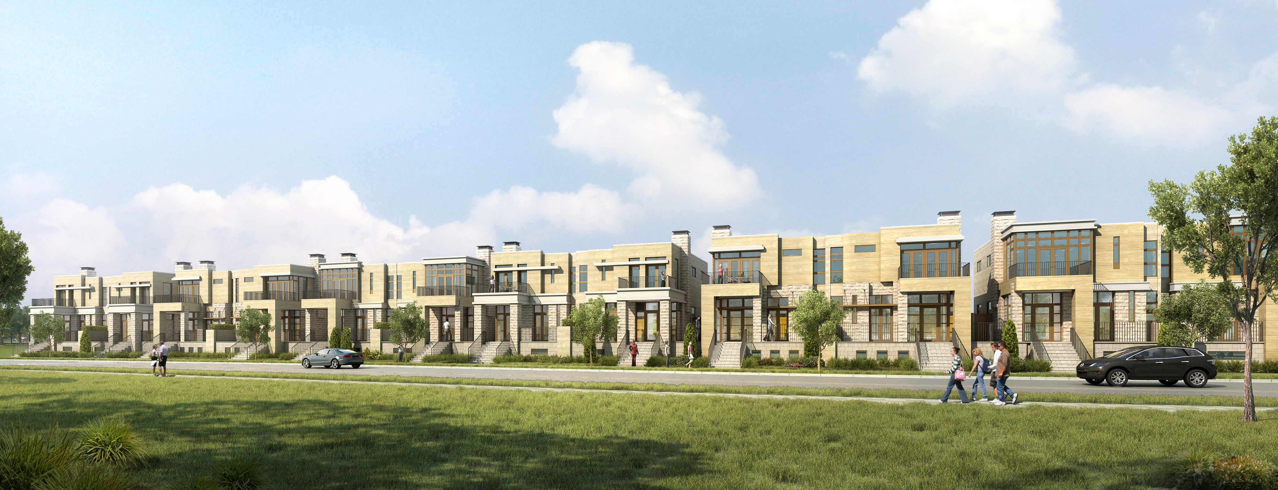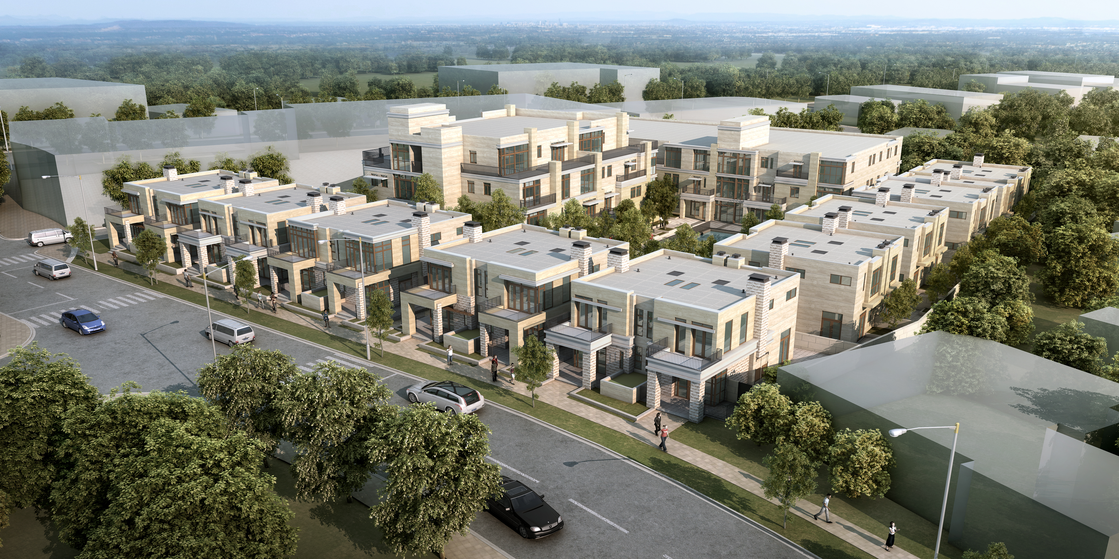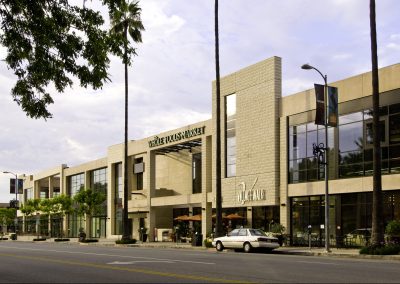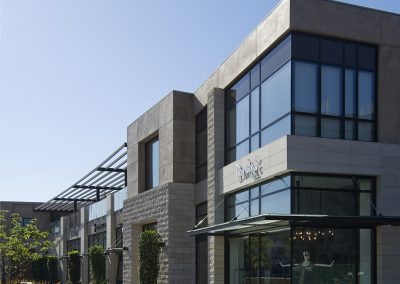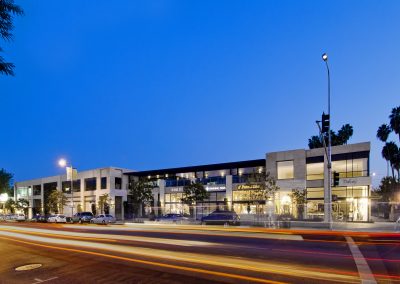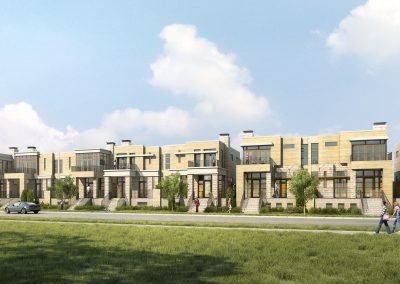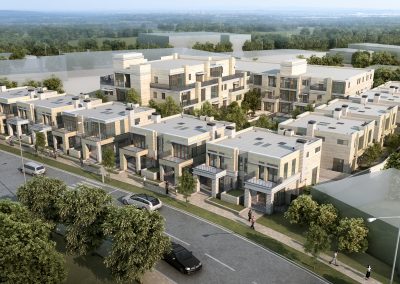Tarzana Village Walk Mixed-use Project
Tarzana, California
Gruen Associates is the architect and landscape architect for the Village Walk at Tarzana, a mixed-use and streetscape project on Ventura Boulevard. The 250,000 square foot mixed-use project built on 5.5 acres consists of a 150,000 square foot lifestyle center with retail, restaurant, and supermarket, and 100,000 square feet of residential uses with 73 townhouses and loft condominium units. The electric mix of tenants opening onto a beautifully landscaped streetscape creates a sense-of-place for the community and provides for an exciting and diverse urban experience. The Village Walk is a private project; however, the client is participating with the Business Improvement District to collaborate on a streetscape project adjacent to other private properties within a quarter-mile radius of the Village.
Phases 2 and 3 include residential components and are complete.

