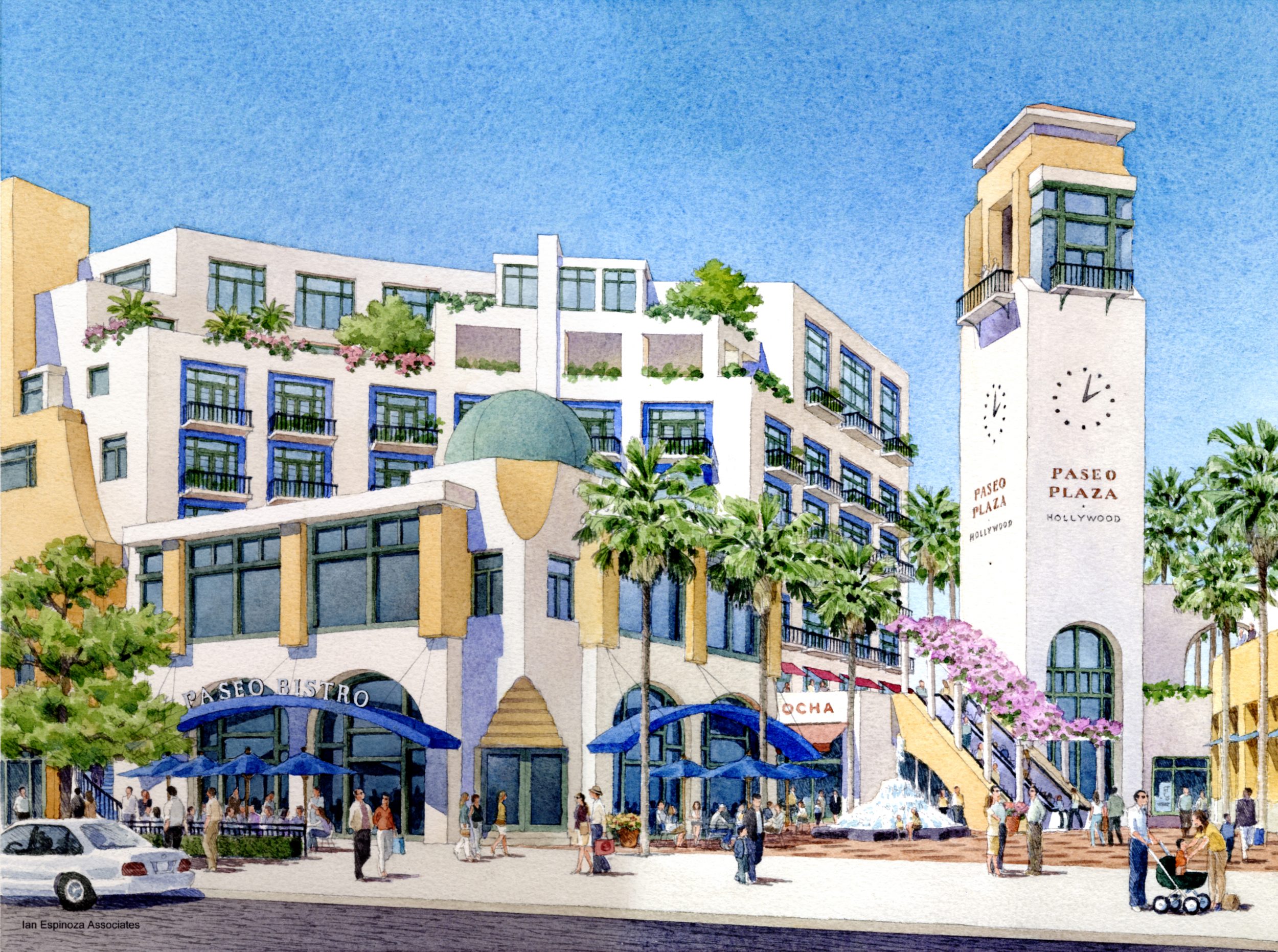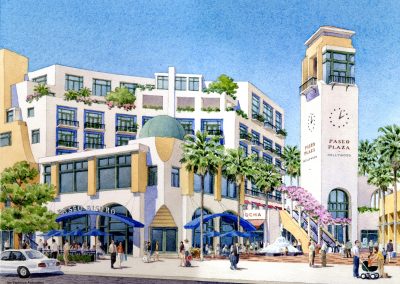Paseo Plaza
Hollywood, California
Gruen Associates planned and designed Paseo Plaza, a 263,000-SF mixed-use development project with a lively mix of retail, restaurant, entertainment and residential uses. The mass of the project is broken up into a number of smaller modulating units, which are gradually inserted into the neighborhood scale. In addition, 1,600 below-grade parking spaces were provided in the design for customers and residents.
The design included a vibrant public gathering space, neighborhood-serving uses on a second level linked by a pedestrian paseo to the adjacent housing areas, and approximately 375 residential units varying in height from three-to-eight stories. The project was placed on hold due to funding.


