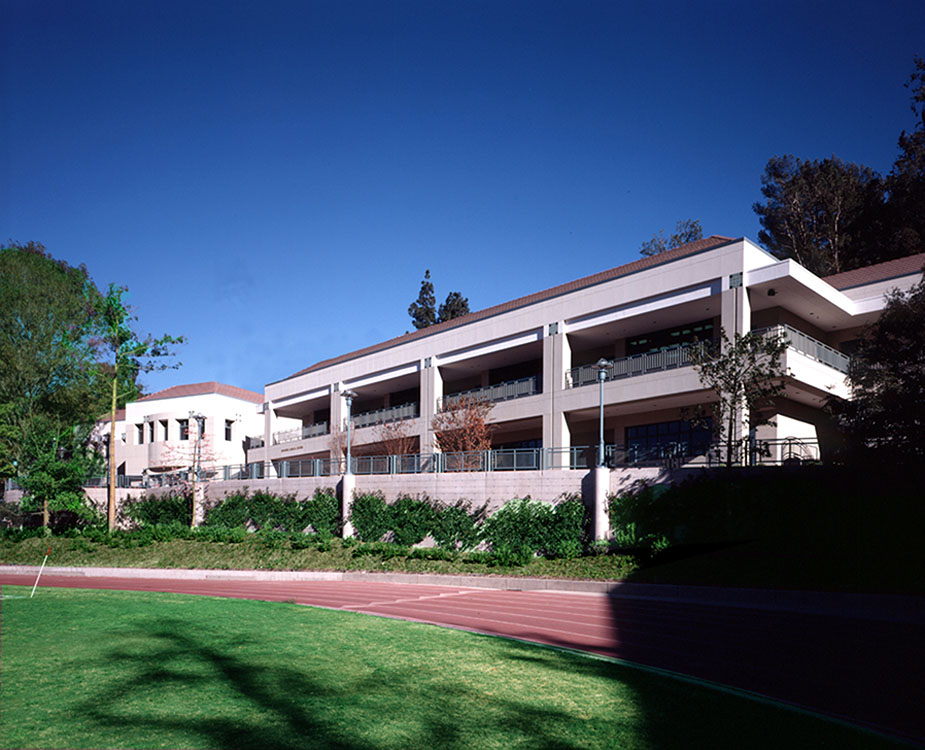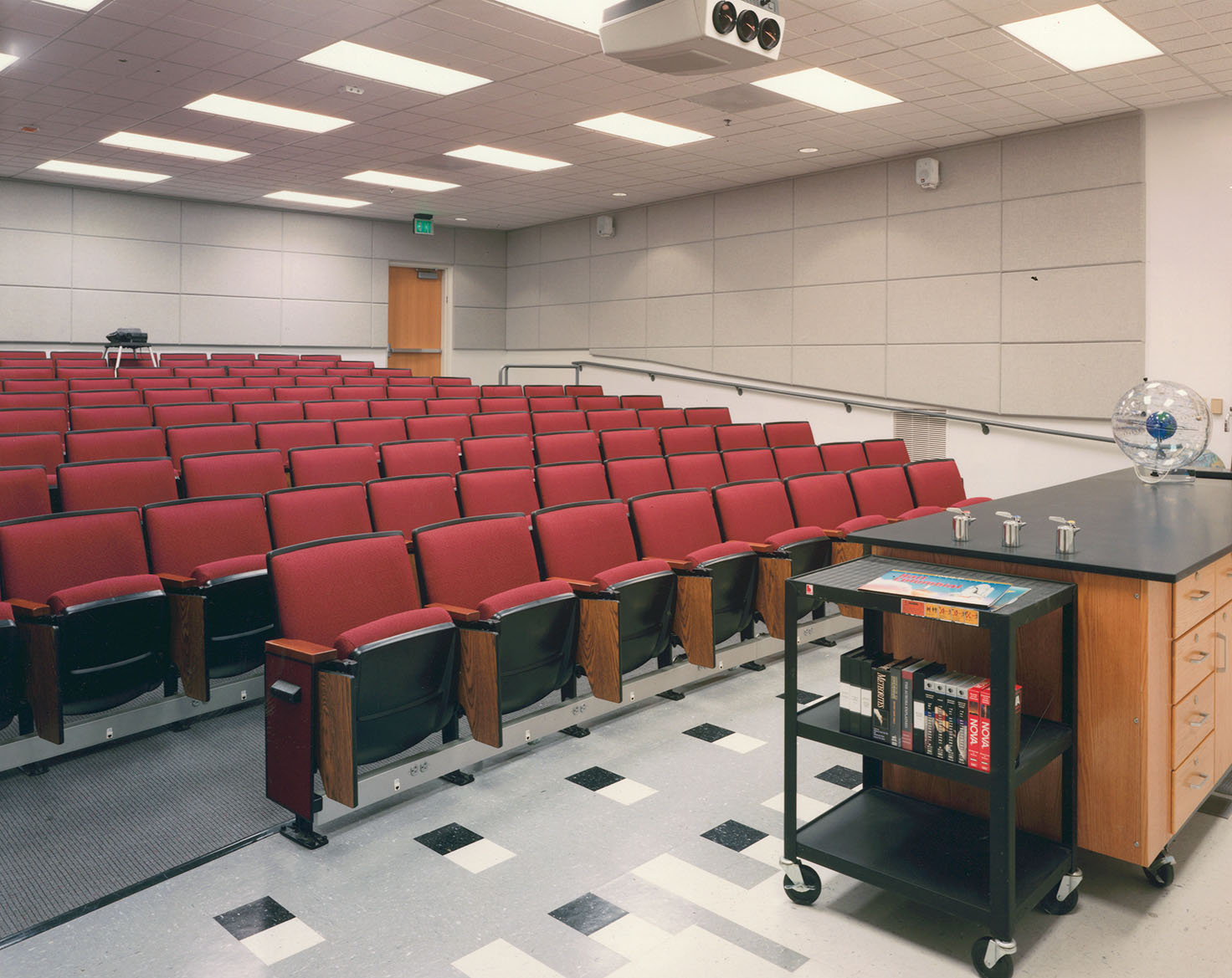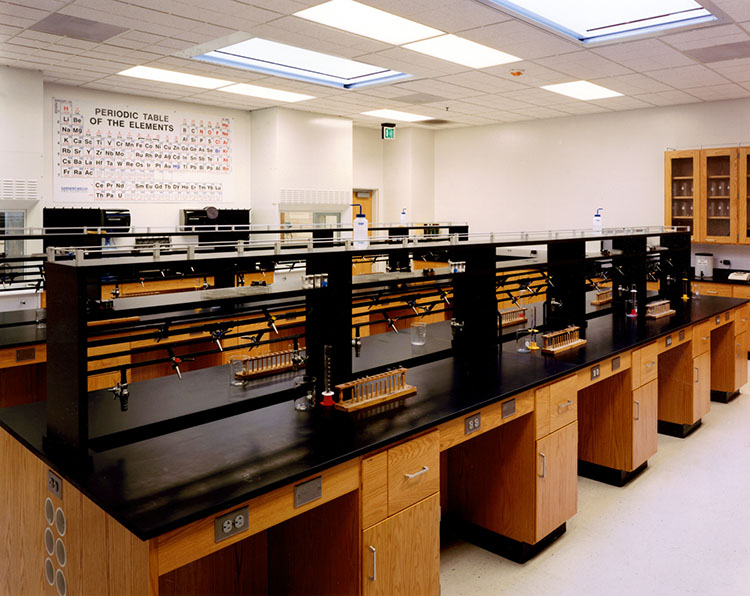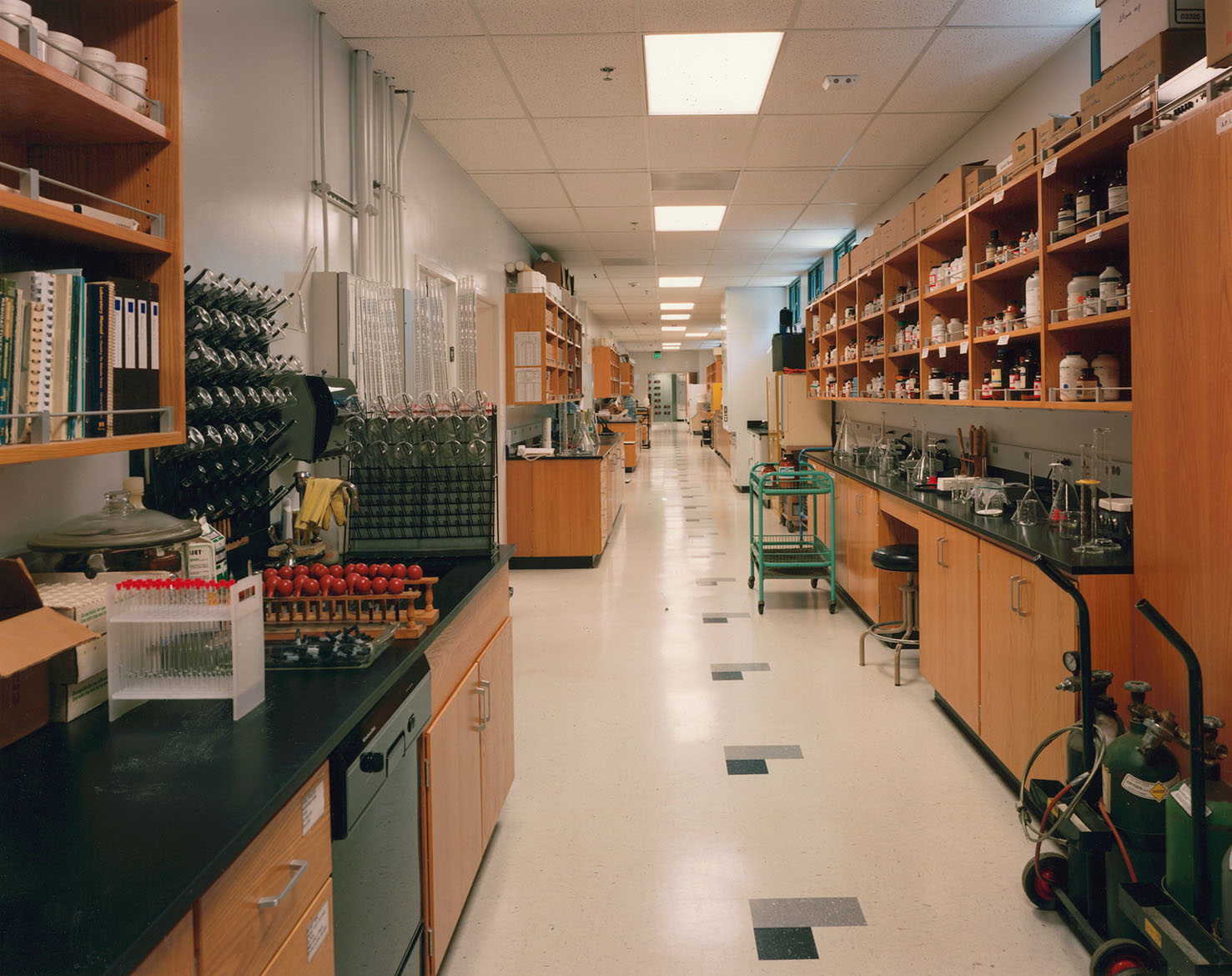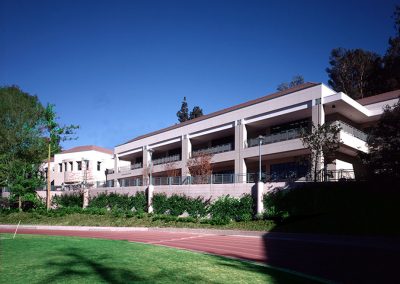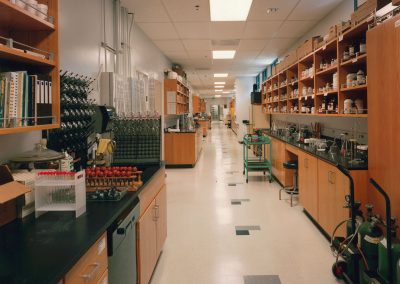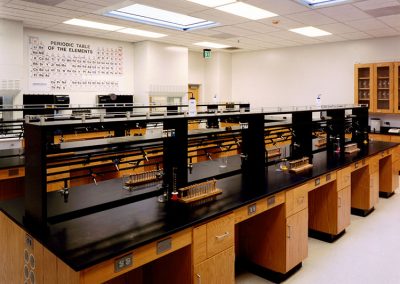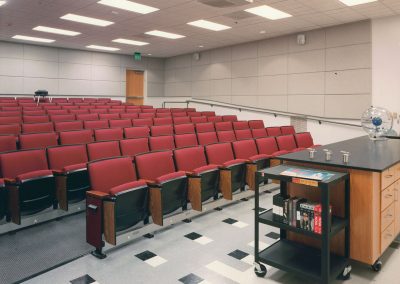Harvard-Westlake School Munger Science Center
Los Angeles, California
In response to the growing science curriculum on the Harvard-Westlake campus, a new state-of-the-art Science/Classroom Building was completed for the 7th through 12th grade school. The 39,000-SF facility is situated on a hillside site overlooking the athletic field at the main entrance to the academic core. The two-level structure accommodating 12 laboratory classrooms and related prep/storage, a 125-seat lecture hall, and administrative space is designed with flexibility in mind to allow for ease of adaptability in the future. Circulation to the classrooms and laboratories is directly from the exterior via covered walkways extending out from an open-air rotunda, which serves as the main entrance and focal point of the project. The building’s exterior is sheathed in precast concrete with accents of colored ceramic tile. The roof is a sloping terra cotta tile designed to shield the building’s mechanical and exhaust systems from view.

