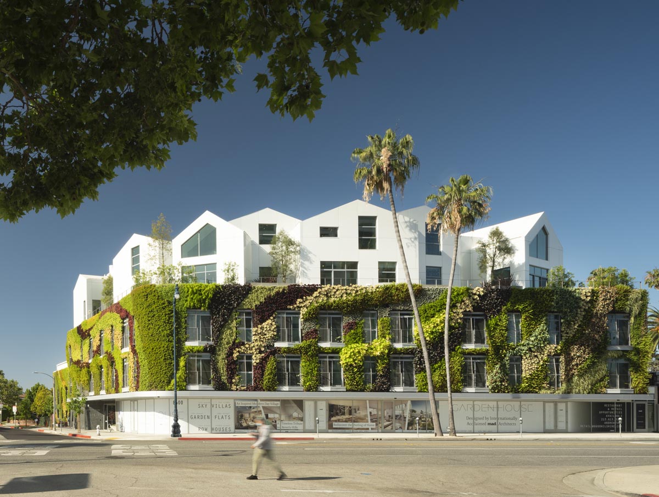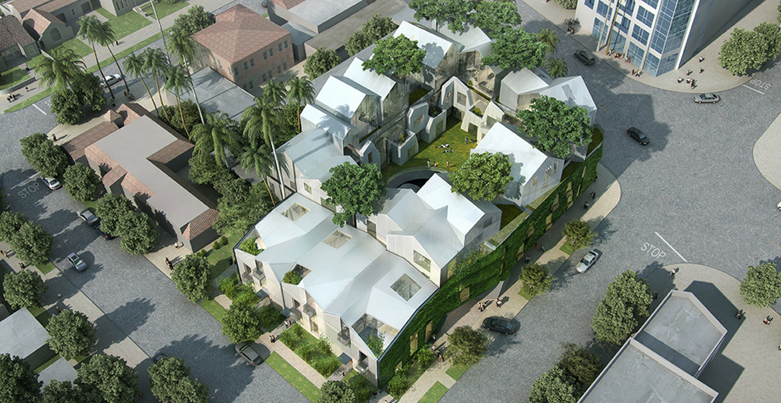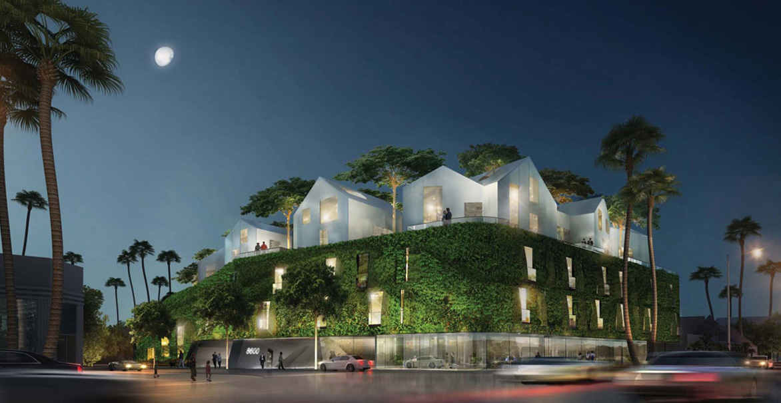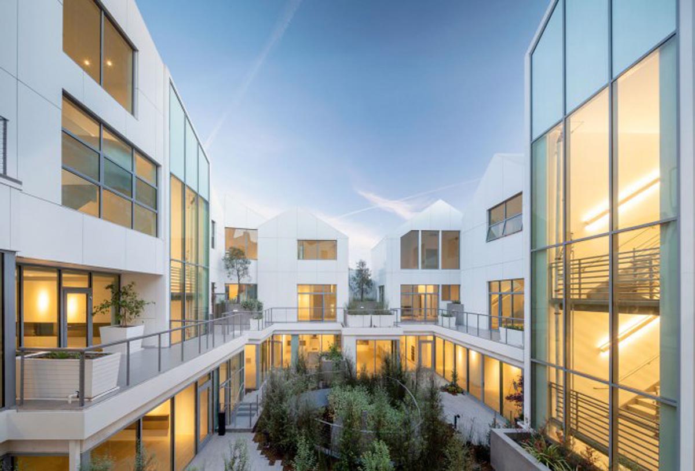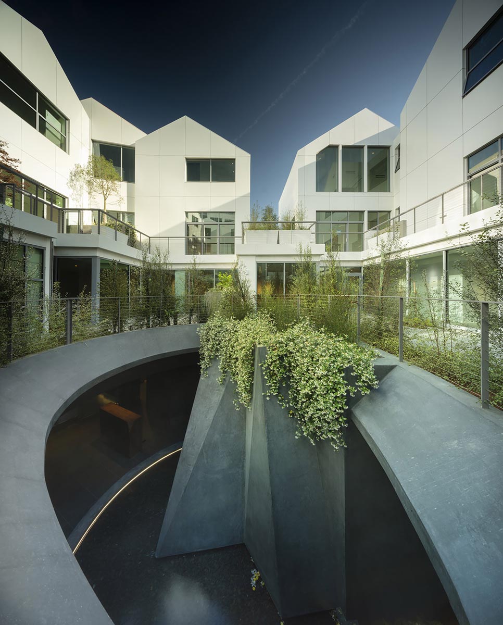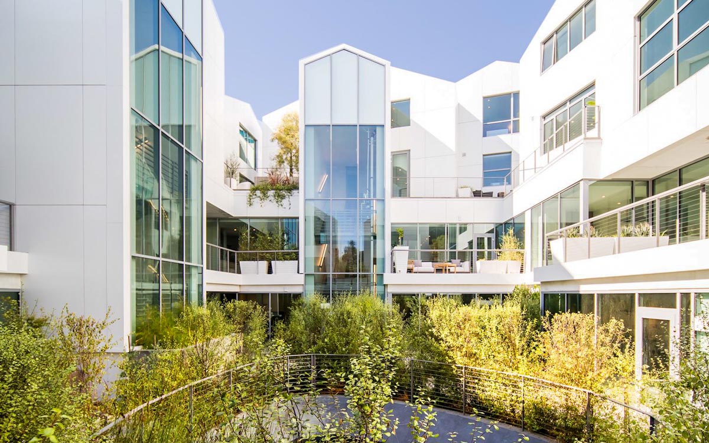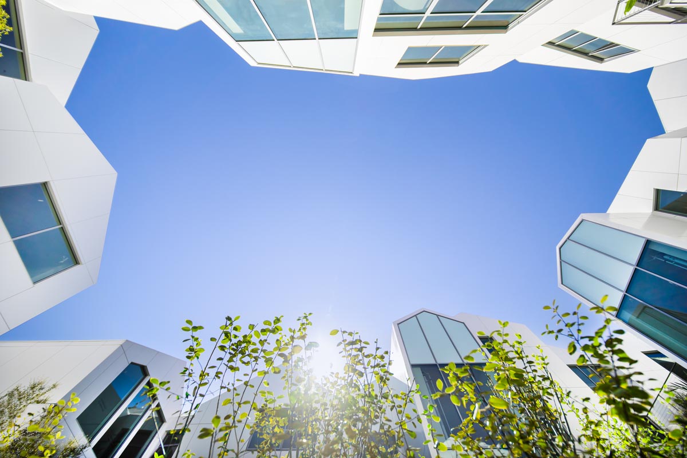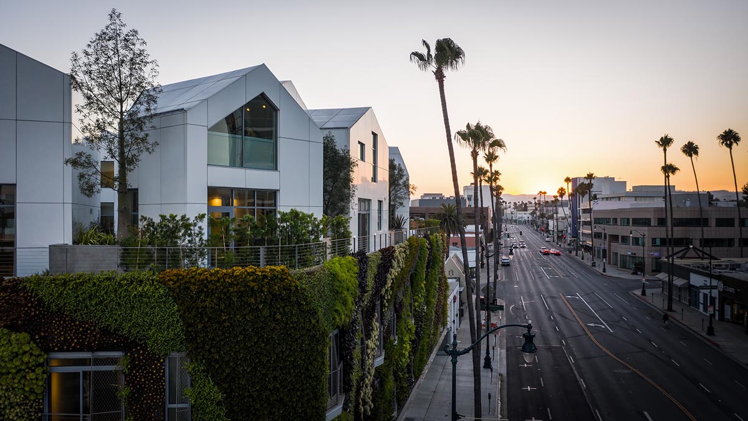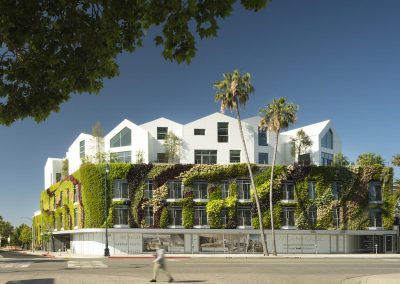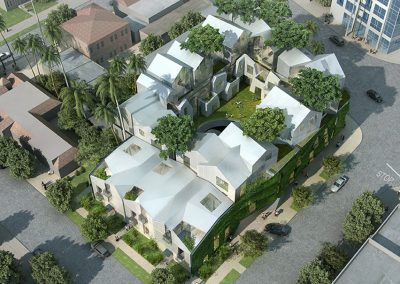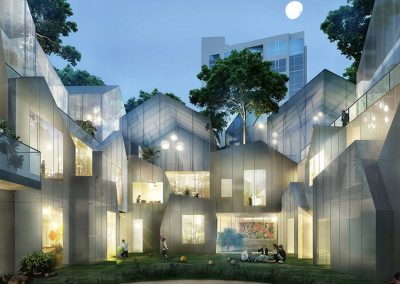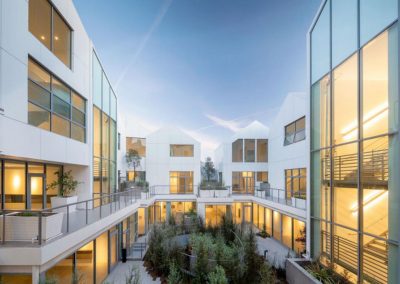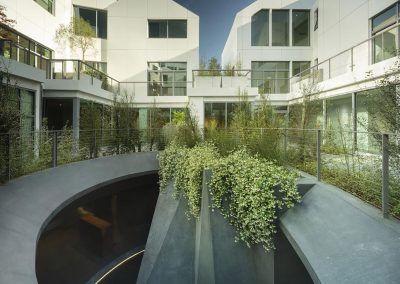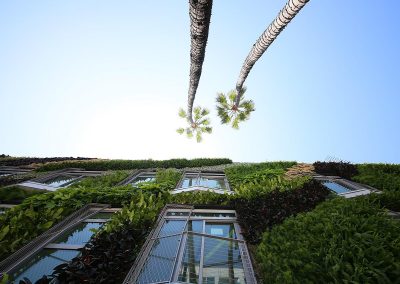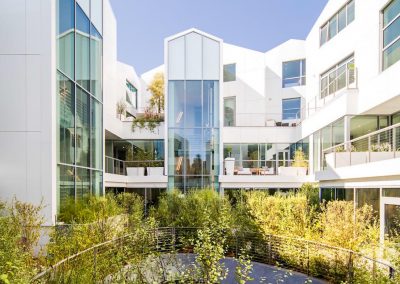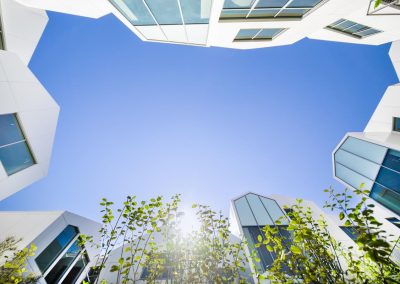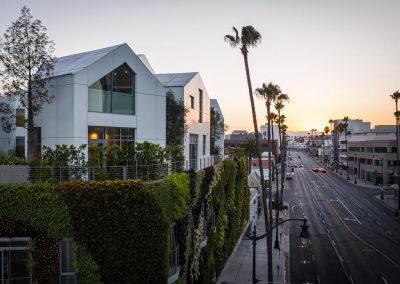Gardenhouse*
Beverly Hills, California
Located in Beverly Hills, the luxury residential project was designed by MAD Architects with Gruen Associates as the Executive Architect and Landscape Architect.
The mixed-use private development project evokes the feeling of a “mountain village” hovering above street level. A distinctive green wall, one of the largest in southern California, covers the facade above the ground-level retail and provides a distinctive landmark along Wilshire Boulevard. Condos, townhomes, and villas make up the 18 residential units that are arranged around a shared central courtyard. The residences feature unique open floorplans and private outdoor living spaces that blend seamlessly with the interiors. The iconic design will act as an extension of the neighborhood’s character and as a home to both residential and retail, the 51,000-SF project is a model of the type of urban density necessary for a thriving community.
* Gruen Associates is the Executive Architect.

