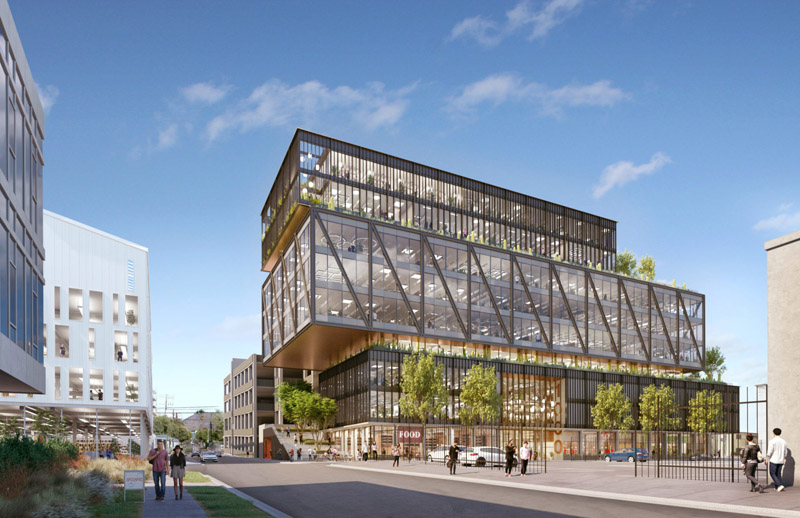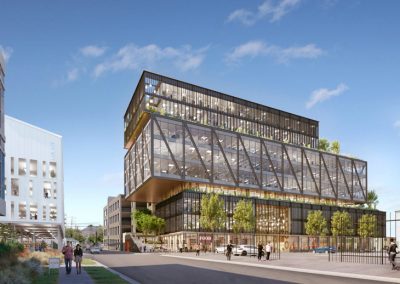1000 Seward
Los Angeles, California
This proposed mixed-use project is a collaboration with design architect, Hawkins/Brown Architects, and Plus Development in the heart of Hollywood’s studio district. The 10-story building features approximately 136,000 SF of office space and 14,400 SF of ground-floor retail, restaurant and amenity space, and includes a rooftop restaurant. The architecture has a massing technique that allows it to respond to the surrounding buildings; shifting volumes and the use of modern materials such as glass, concrete and metal helps create a distinct and unique architectural profile. The ground floor corner at Seward Street and Romaine Street is activated with a public gathering space, stadium seating and landscaping to create an inviting pedestrian experience at street level. Various multi-level terraces have been designed to respond to the growing need for usable outdoor space that will give future employees access to natural daylight, fresh air, and a boost in mood and productivity.


